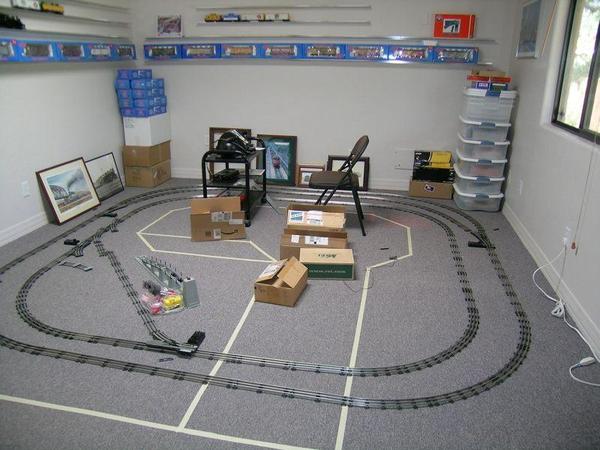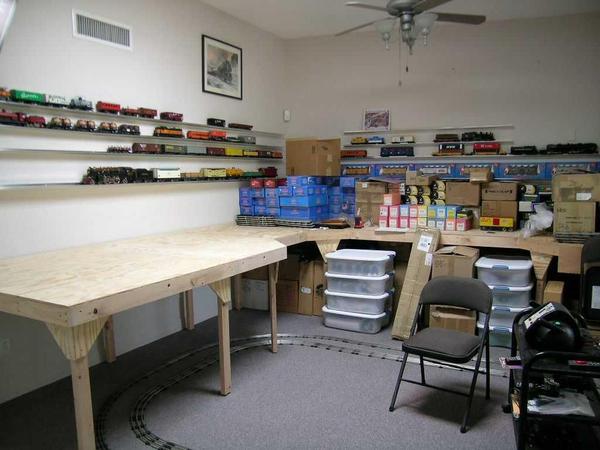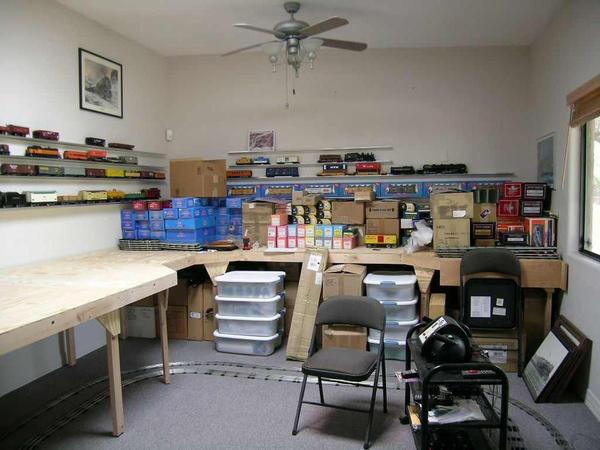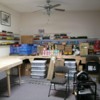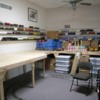I'm getting close to finishing the benchwork for my layout and I need to figure out what to do about the entry corridor. It is an around the wall layout and I want to avoid a duck-under. So, that means a hinged or lift-out section. I'm interested in how others have solved the nuts and bolts problems of building the movable section - how wide, hinge or removable, how to align it with the track, and if hinged, how to make it mate up with the fixed section opposite and how to keep the track sections from interfering with each other.
I need to minimize the width of the entry in order to make room for accessories to the left of it. After some experiments with an old 16x20 picture frame, and rolling my tool box next to the table saw and varying the distance, I am thinking that the minimum width is around 14", 16 is adequate, and 18 is more than generous. Comments?
Here is a picture of what I am building. I laid the benchwork and track out on the floor so I could see it full-size rather than try to work from a paper plan. The plan has changed a bit during construction, mainly by adding 10" to the right hand side so that I will not have the lift-out or hinged section directly adjacent to a curve. The layout is a 13-foot square. The actual room size is 16x13; the outside entrance is to the right and the doorway to the workshop is on the left, giving a three-foot-wide corridor between the outside and the shop. The inner loop is 042 or 054 and the outer loop is 072. Not shown because I didn't have track at the time is a loop of STD-87 track around the outside of the 0 gauge. The entry on this mock-up is 24" wide, so adding 10" to the right side leaves 14" for the entry if I don't move the left side.
As I see it, my options are a lift-out, a hinged section, or some kind of individual bridge for each track. What do you all think, and how have you solved this problem on your own layouts? Let the games begin.
Here are a couple of photos of the benchwork to date. The angle of the photos isn't wide enough to show how it fits into the room, but it gives an idea how the layout is being built. Obviously I will have to do something about relocating a lot of my collection before laying track!




