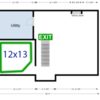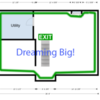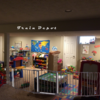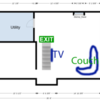I've been participating on this forum for a couple years now and had previously been limited to carpet layouts in a 12x13 room. During this time I've been plotting a 12x13 layout on paper and in my head and taking in great idea shared here from layouts of similar size. My wife could smell the sawdust as it were and knew I was nearing actual construction. She says to me, "What if we moved the kids toys and play area to the smaller room and you had the whole back of the basement for the layout? You said you like to see the trains stretched out and that would look better along the back wall."
I would appreciate your wise thoughts on which of these two areas to create in.
The 12x13 I planned to do as an around the walls layout no more than 3ft deep. I like multiple levels so I was troubled about how to get in to the layout. A drop down or lift up bridge probably was not going to work with two levels of tracks - though I did see some incredible posts, one including a ceiling mounted winch! I was thinking possibly a swing out section of layout.
For the 20x8 area in the rear of the basement, I think it would have to be along the back wall. Or possibly a 20x6 island coming off the right hand wall 2ft off the the back. The back wall is somewhat problematic. That is where the electric panel is. The basement is finished. The panel is hidden behind a full height door. I could cut the door in half and make sure the layout height is such that the door can be opened above it - still not convenient. I thought maybe that section could be a module that can slide forward creating a gap in the back - allowing for someone to crawl under there and open the door. I have never had need to access the panel, so I'm sure as soon as I make it difficult to access I'll need to get in there. The panel and door only stick out about 6" from the rest of the wall. I am fairly certain creating a module that can easily slide in/out in the middle of a layout will be challenging.
There is opportunity to put a tunnel through the wall to the utility room and use a 12x2 area there for staging or some other hidden feature. This is true regardless of the area chosen. I would just go through the upper left wall on the 12x13.
It seems prudent to start at the beginning which is currently figuring out which area to use and if it is the longer area - what size to ultimately use there. Then we can have fun discussing layout design!
In the multi decade plan I'd like to leave open the opportunity to run all the way around the basement. With that in mind I'd like to use O72 curves on the corners so if the layout ever does run all the way round, a big engine can run all the way around.
I prefer the up-against-the-wall look. I pictured the upper level track against the wall and the lower level in front. The island however would allow for people to play in front and in back and perhaps the upper level track would be on the inside and the lower level on the outside. I think I could still work out getting to track in to the utility room for hidden staging.
In the end I'll want to be able to reverse the trains and hopefully move between levels. I do not think I can pull off turning the train around in the utility area as that is 90% of the storage space in the house and includes the water heater, furnace, sump pump...
I have found that people really enjoy operating accessories and I have acquired quite a few. The island approach seems to provide the most opportunity to have the most accessories out at once. I might have to stick to a single level though as having accessories on the front and back would eat up a lot of space and make the upper level quite narrow. Originally I was thinking of designing around being able to switch out accessories. One week a milk platform, the next week a 164 style log loader.
I currently have 3 train loving kids so the more tracks that can be used simultaneously, the better. They are good about "I'll be the crane, you drive the train" though. Better than I would have expected!
In the upper right I could come out 10ft or so from the back wall to be able to turn around if things do not fit on a 6ft island, or 8ft, etc. I really have 10ft out from the back until you get to the stairs but I figure I need about 2 feet of space for people to stand in front. There is some storage under the steps so it seems like a good place to angle to the back.
Thank you,
Andy











