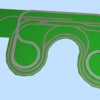What do you want to do with the yard?
Moonman posted:What do you want to do with the yard?
I was planning on storing some rolling stock and engines. Then be able to move them out on the main lines or go to industries in the future. Based on this design, they aren't very long, and that may be an issue. So I'm not sure if there is much value there.
Been working on my plan and have a new version to share. I was able to put in a fairly decent yard, but I feel it needs some work. I have a reverse loop, but just one way. trying to decide how to fill up the areas a little bit, realizing I may want a raised train in the future or something along those lines. Scenery, towns, and some industry as well. trying to hard on this I think, but need to do a good design so I can work on it over the years getting it done well.
Attachments
Unless I'm missing something, it looks like once you reverse, you can't reverse back.
DoubleDAZ posted:Unless I'm missing something, it looks like once you reverse, you can't reverse back.
You are correct and something I need to fix. Trying to decide the best place to put the reverse back.
Don't worry, Mike. You've only begun to change and improve!
If you were to squeeze your dog-bone in the middle, just a bit more, you could consolidate trackage and provide sufficient crossovers to make any move - you'd have a glorified Figure 8. If you move the entire track plan south, just a little, you'd have room for an elevated structure or embankment (raised train) along the northern border which could then be incorporated into the rest of the layout as you see fit - by having the elevated portion of the line at the northern edge, it would not interfere with your view of the entire railroad.
I've been struggling with my own layout design for several years, thought I'd finalized it, then revamped it, again, as I began building... and I haven't completed the first module. Model railroaders have no need for the mental agility exercises that keep popping up on our computer screens to annoy us, we have the arrangement of main lines, yards, industries, signals, scenery and structures to concern ourselves with.
Mike,
The yard stretched the area to 22' x 16'. 4' to the outside past 18' and 2' longer past 14'. Does that work for you?
Moonman posted:Mike,
The yard stretched the area to 22' x 16'. 4' to the outside past 18' and 2' longer past 14'. Does that work for you?
I may shorten the yard a little. The area in our basement is wide open, but I was trying to keep in a 14x18 area, due to the fact that I may want to finish the basement some day. So I have been using the tape measure tool a lot. The yard would be an add on down the road to save some costs. Even starting out may only do outer loop and do a section at a time as money frees up.
I know you are going to build as you go. I wouldn't make it any shorter. It's just big enough to stage a complete train with 5 cars or 7 freight cars to change trains with the same engine.
Moonman posted:I know you are going to build as you go. I wouldn't make it any shorter. It's just big enough to stage a complete train with 5 cars or 7 freight cars to change trains with the same engine.
Good point, thanks!
Been working on my plan and have a new version to share. I was able to put in a fairly decent yard, but I feel it needs some work.
Since you have a long run from the yard lead, I would seriously consider the main line dippingUNDER the stub end tracks and the stub ends going OVER the main line. This can be done by raising the yard 3" and lowering the main by 4" that gives you 7" of clearence- good for double stacks and full domes and autoracks! you also increase your yard storage with two more straights per stub!
The four way crossover causes a 10.5" track center to center as you've discovered. You can leave out the 1 3/8" on the turnout to the 45 cross. Then you trim the roadbed on the cross to make them fit like the half-roadbed pieces. That gets you a 9 inch center to center. Don't get married to it. It causes awkward fits as you found, also. It looks cool. I use it on my layout, but I was able to make up the 3" difference in the center rail spacing on the inside line at 90° corners of the inner track at both ends.
Keeping close to the 6" center to center spacing of FasTrack will use less track.
prrhorseshoecurve posted:Been working on my plan and have a new version to share. I was able to put in a fairly decent yard, but I feel it needs some work.
Since you have a long run from the yard lead, I would seriously consider the main line dippingUNDER the stub end tracks and the stub ends going OVER the main line. This can be done by raising the yard 3" and lowering the main by 4" that gives you 7" of clearence- good for double stacks and full domes and autoracks! you also increase your yard storage with two more straights per stub!
I like the idea, but a bit confused on it, not seeing it visually.
New plan with elevated track and dual cross overs.









