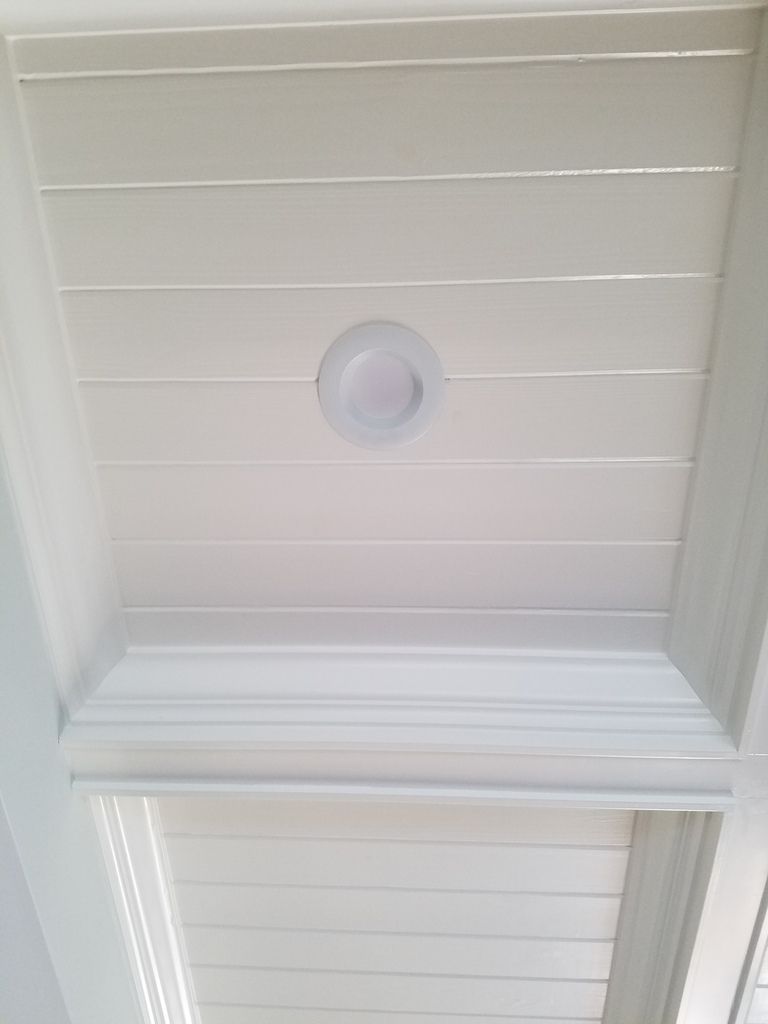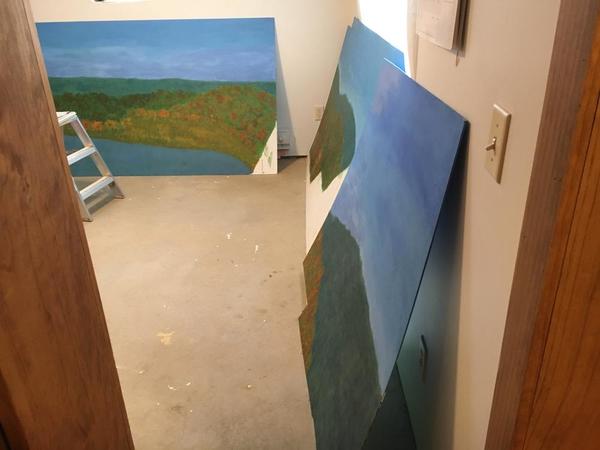After refreshing my memory by looking through some of my books, I have a few ideas.
First I was reminded at the upper end of the Blackwater Canyon, there is a yard at Thomas, with a cool station and the Francis Branch peals off towards Davis. Thomas is a cool town because it is built on a hillside with two streets one at a higher elevation than the other that act as one Main Street. I think that could be represented on a backdrop with buildings higher right behind the foreground buildings. Really, either Thomas or Davis would work, as we are using it as a terminus of the layout, but I would want a dead track going behind scenery or off the table edge to show the main line goes on to Cumberland. I would want to do the same thing at Hendricks. I don't think I would buy a switch, just cut some track to fit, so at a glance, it looks like it goes on. It would take little room. Of course, I am not trying to make an exact replica of either town, just give the impression of a similar town. I tried prototypical scenery in HO, and felt it was too constricting and it became work. All I am after is to make it look plausible and give the feel of the location.
The photos helped me visualize the canyon scenery in my mind, but I am unable to get much of anything down on paper. I may do what I did years ago, and make a small mock up out of cardboard and clay. That worked quite nicely back then.
John, I have seen your drawers idea for extra rolling stock before. It also reminds me of the fiddle yard, which is common in England. In this case, the drawers and yard are out in the open sceniced layout instead of hidden as they do at shows in England. While I have a lot of small Western Maryland equipment, I have no problem running some of my other railroads on a layout based on a location on the Western Maryland. All of my favorites had lines in the Appalachians.
I have been thinking of paint and lighting. I have always planned on a sky blue for the walls, and even thought of a light blue ceiling as well. With that I will want to get the backdrop figured out and up in the early stages of construction. As for lighting, I see people have used can flood lights, track lights, and even now LED bulbs. I am thinking I would rather use track lighting, as I wouldn't have to cut big holes in the ceiling and they can be positioned to cover the layout easier. The type of bulb is something yet to be thought out. Heat from lighting will also be a factor in a small enclosed room. Suggestions on lighting will be greatly appreciated.
I still have at least one box to find. It got too late, and I had to clean up the room, because the closet door is right at the traffic crossroads of the basement level of the house. I found a bunch of old Kalmbach books, but I am still missing the benchwork one and some others, including some hardback books on long abandoned Western Pennsylvania railroads. Maybe this weekend will give me some time.













