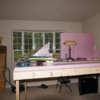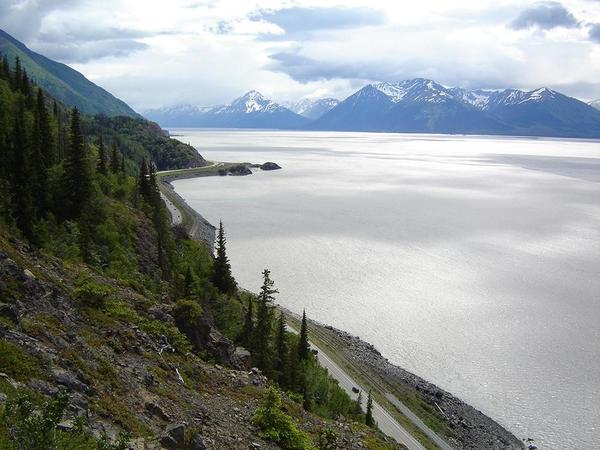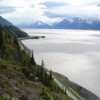A little video this time. For now, the switch controllers are attached to the front of the boards--at least until I get a real facing up.
Looks good. I really like the Alaska Railroad colors.
Nice lap around. Your plan is working out.
It may be time to transition this story to scenery rather than track plan--but---
OK starting to think about my glacier scene--concept was hey--how cool will it be if form the outside of the house you see this large glacier scene on the train layout--reality---it will block light from the window into the rest of the room, as well as visibility to the front--hmmmm...may need to lower my glacier 6 to 8 inches as a compromise.--the glacier also serves as a scene divider between the two sides of the peninsula.
Attachments
orind, to my eye the a glacier would not be sitting in the middle of the tracks. We need a touch of realism, so that that the glacier is sliding in a valley.
Make the highest mountain side against the wall and tunnel through it. Then start the glacier on the track inside of the mountain tunnel.
Both would slope down toward the end of the table blocking less light.
It can be a narrow mountain. We are only looking for the visual effect. The glacier would extend past for the train view .
here's some quick 3D's. it is 22" high on the wall dropping to 8" and the glacier extension past the mountain lowers to 6".
Attachments
Thanks for the renderings Carl--very useful.
Oh my, I totally missed the divider in the plan. ![]() I thought the dark wide line was the divider, but I see now it's a road and the siding is no longer hidden. I sure like Carl's idea, just be sure to include an access panel to the turnout. Have you decided not to hide the siding? Or were you going to front it with buildings to kind of hide it?
I thought the dark wide line was the divider, but I see now it's a road and the siding is no longer hidden. I sure like Carl's idea, just be sure to include an access panel to the turnout. Have you decided not to hide the siding? Or were you going to front it with buildings to kind of hide it?
I have access from underneath---will not be a problem. The elevation profile is inlet, track, road, mountain---so, the front of the layout the track is 2 inches above base and will be landscaped to mimic the mudflats--rather minimally since there is not much space. Then, a 6 inch rise above track level, 2 inches further back from the back edge of the track--this will extend all the way back to the wall, covering the rear tracks (between the switches) and hold the highway--the highway will drop to near railroad level at the marsh (right hand loop) and possibly the pass through the Whittier tunnel.
I am still contemplating the scene on the peninsula--the mountain tunnel separating Portage from Whittier is one possibility.
Orind,
Perhaps changing the angle of the object(Glacier) would not block the light along the long wall. I was using the window view and 2 angles on the track plan.
I like coming from the corner on the outside closest to the Window and entrance. Build up in the corner and run into the loop towards the long wall.
That will funnel the light down the long side and provide a visual point at the edge creating an end without a wall.
Sorry, I don't have a photoshop type edit ware.
I don't think it has to be more than 10" at the highest point to achieve the effect. I think you could use aluminum foil and make tents for mock-ups to see what position works for a land-form/glacier.
















