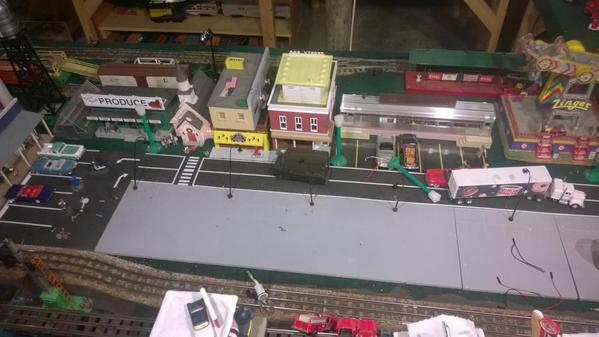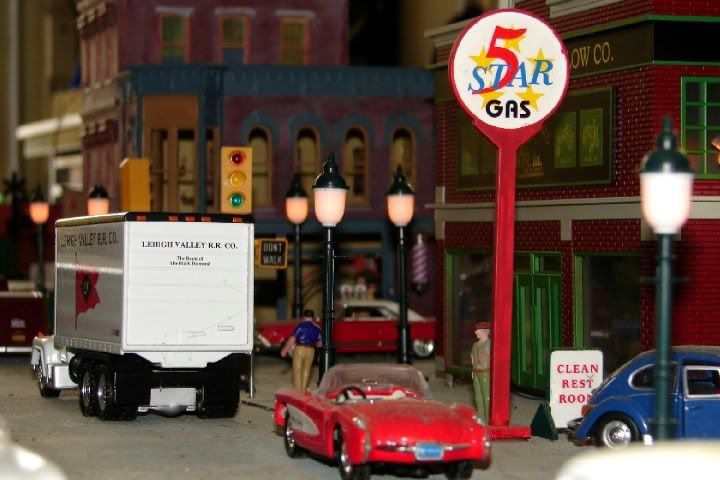You might get some ideas by studying pictures and layouts here and throughout the forum, and for "how to" construction ideas on how to make sidewalks and all you can look in Streets for O-Gauge Model Railroading. If you don't want to buy it on Amazon you can download a free copy from my website. Chapter 7 covers making realistic looking downtowns, and building streets, sidewalks, curb's gutters, etc. and making them look good and even, etc. It has tables of spacings and pictures of how to compress and such. The book is specifically about building streets, roads, sidewalks with EZ-Street/Superstreets built in, but the techniques were used before that with fiberboard of 3/16 basswood (my recommendation, but expensive) for the roads, streets, curbs, gutters, sidewalks, etc., instead.
The key ingredient, though, is planning. I suggest getting a few sheest of paper and pencil and sketching out the profile and a map of the downtown you want to build. Sidewalks are easy (3/16 or 4 mm panel, basswood, etc., filled and painted and scribbed with lines does it nicely) but you have to allow for the spacing: street at the lowest level, then a sidewalk a scale 9 - 10 inches above that, with enough of a lip for building edges to rest on that, and arrangements for support for them so they are level, etc. Alot to think through and remember. So planning is essential.
























