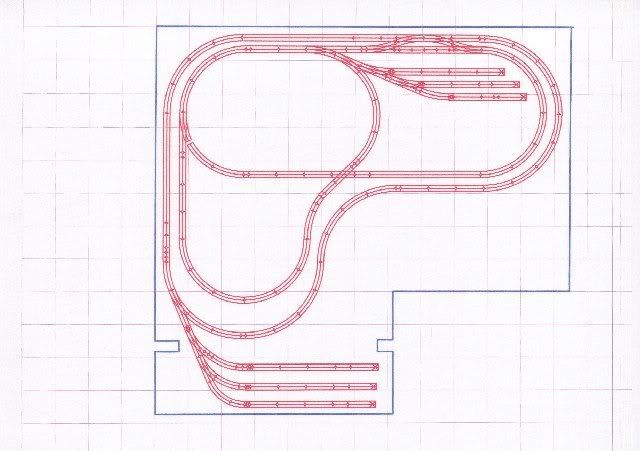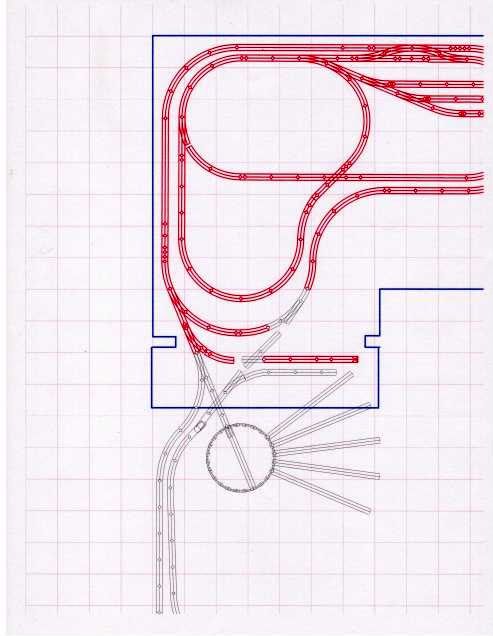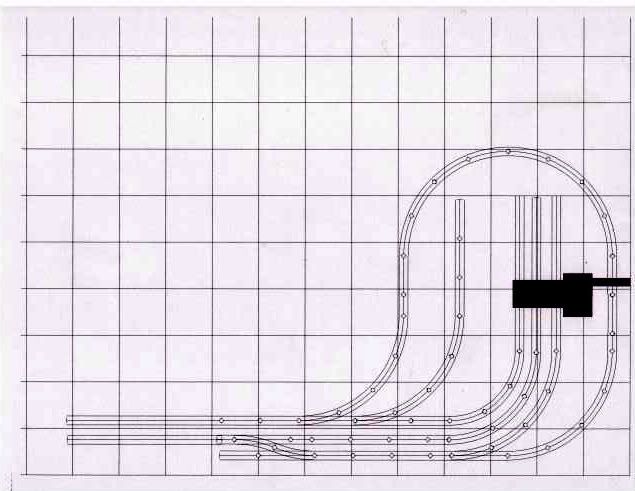It may be better to follow a process like Givens and Druthers. When you have that completed, what your layout needs to be will reveal itself. For example, if operations of a specific railroad is part of your Druthers, you can view maps (past and current) or satellite views and select those elements to include. A fully operational yard can take up to 5'-6' x 20'.
If you would like a more of a display type of layout for primarily running multiple trains simultaneously, then the design and elements will be different. Then having something like a run-through yard for staging complete trains will need to be an element.
Using scale circles on a scale 10 x 20 rectangle will reveal how curves and loops will fit.
Here's a quick read that touches on the process of a few of the well known layout designers. This may help start you on your way.
Don't discount oval loops and what you can create from that shape.








