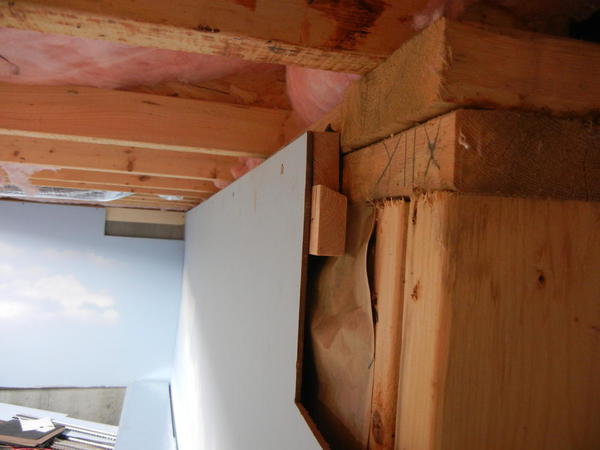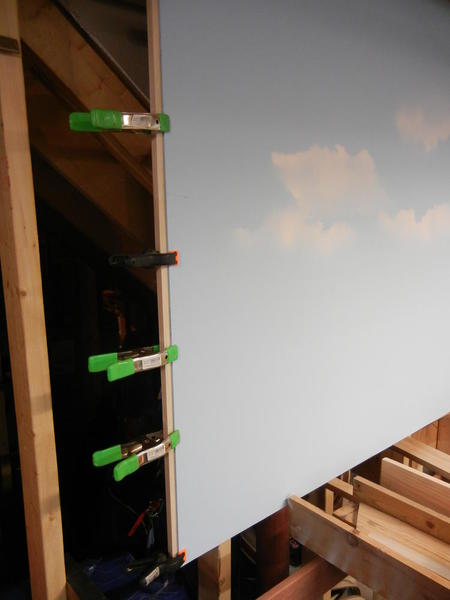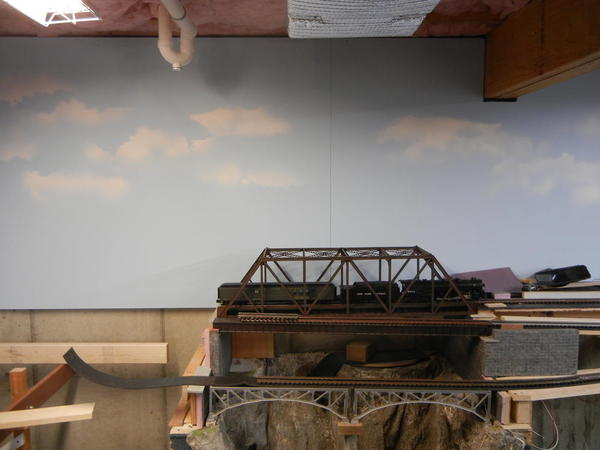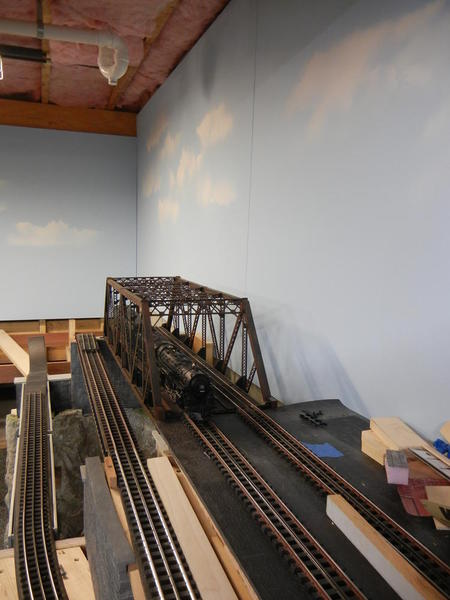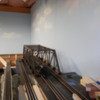I hung mine from the "sill plate" at the top of the wall. Basically I took a 1 x 4 (3/4 x 3 1/2) and ripped it in half but at a 30 degree angle.... then I attached 1/2 to the 1/8 inch masonite and the other half to the wall... I didn't really want to start boring holes in the walls even though I do have a hammer drill. Plus I think the masonite grows and shrinks with temperature and humidity changes, so I not sure if would bow if it was attached.... What I do know is by hanging it I have never had a bowing issue.
The 4 x 8 backdrops hang. Where the seams are I glued a 3/4 x 1 1/2 piece of pine that overlaps the joint. It's great, I have already moved once, just took them down and put them right back up... I will try to post a couple photos tonight for you...
6:00 PM... 3.30.15. So I took some photos, the second photo shows the hanging method on a concrete foundation wall... Basically I added some 3/4 inch stock screwed to the sill plate then added some 1/4 inch plywood to lower the hanging point so that I could raise the backdrop and hang it on the wall. The first photo shows the same system from the end hanging on a wall with wood studs.
