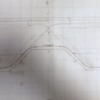Dave,
I am sorry.(50yrs, back into it) Yes, there was RR-Track and then other software for layout design. I generated that plan in freeware, free software, that is named Simple Computer Aided Railroad Modeller.(SCARM).
I edited your photo of you layout design to enlarge and enhance it. Then, using that and your dscription of what track system and curve size that you would be using, created the track plan.
The second photo is the build plan. It displays the track number and location. If you use that, it will fit. The numbers correspond to Lionel, or a manufacturer's part number. 5500 is the 10", 5505 is the 5.5", the small unnumbered are 301-xs, which were a 2" piece, 5501 are the 031 curves. The switches are the same size as an 042 manual switch. Then, there are tracks with lengths displayed which are cut tracks.
I can then generate a three dimensional representation. This helps with the final result. It showed me that the elevated run between the tunnels was actually in a valley between the two tracks at the lower height, or climb portion. The tight spacing would make that difficult to actually build.
I am thinking that the elevated run should turn over the inside line and be supported by arches over that line to just past the crossover to the bridge and strip mine mountain.
The track plan should make the actual build go quickly as you know which tracks you need and where to place them. The 45° from the switches is a little tricky to fit.
Are you using a mobile device? If we get it worked out to your liking, I can send you photo that you can take to Kinko's or Staples. They will be able to print it on a large format that you can easily work from for the build.
I'll work with the elevation and put the sidings in next.
You made it easy with your hand drawn design. That was the work. I have designed a few layouts with that concept. That's one reason I liked it. It is functional and won't be boring.











