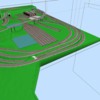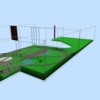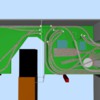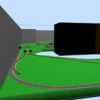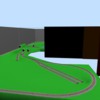After posting a layout design several months ago, I decided that I wasn't thrilled with it. I wanted to see if I could get a longer main line, ideally w/wider radius curves, while still having reversing capability. This is what I've come up with, using the same 12' x 18' space. Thoughts, opinions, tips & suggestions are most welcome. I've included my SCARM file, as well as some pics.
Picture 1 shows the concrete walls of the basement (gray). These are transparent in subsequent pictures for ease of viewing. There is a stud & panel wall (non-load bearing) that is transparent running along the left side of the layout. I plan on going through this for "Phase 2" of the layout, eventually (i.e. when I have money & can convince the wife), which is why the baseboard continues but the track does not. Along the front of the layout I've incorporated a yard lead into the reversing loop. The yard lead itself is the only O-63 area of the track - everything else is at least O-72. Opposite the yard & within the yard lead track is the engine service area, featuring a 28" turntable. There is an elevated reversing loop to flip trains back again. The grade is 4% and allows for at least 6" of clearance track to track for the tunnels to "Phase 2" (I'm modeling eastern Ohio 1930s-1950s, so I'm not expecting any exceptionally tall cars). I'll prob. do a girder bridge for the elevated sections not on ground, with a Pratt truss bridge for the 40" section over the yard. There are a few sidings top & bottom for commercial/industrial activity. The teal squares are where I'm thinking of putting access panels. I'm also planning on having access in the corners of the recessed section on the R of the layout, but they're not marked yet.






