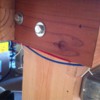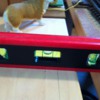Building semi-permanent benchwork
Since I have only one side of a two car garage to set up a layout I have designed semi-permanent benchwork. This benchwork is assembled from 2x4 rails of various lengths which "bolt" to end sections of various widths. All bolts are 1/4 inch. The entire layout bolts together end to end to make up various configurations. I use RealTrax sectional track throughtout. The track is mounted on 3/8 inch plywood sections. To simplify construction there is no change in grade. Below is a description of my layout design for a 12 by 12 space.














