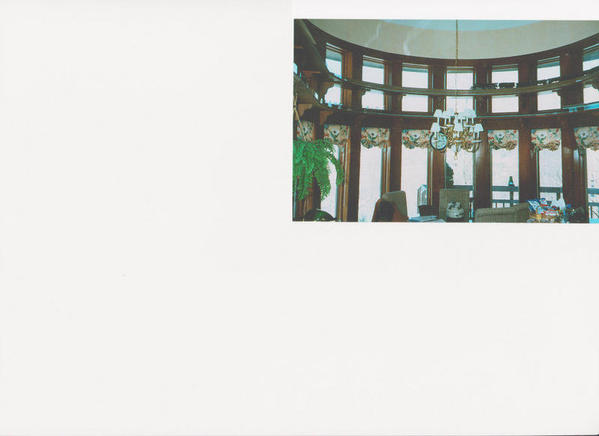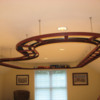I am also looking for ideas and suggestions for supporting and mounting braces for the track. I've seen some on youtube, but all ideas are welcome. Lastly, would SCRAM be helpful to use when designing this once I aquire the room dimensions? Thanks for the help!
I am also looking for ideas and suggestions for supporting and mounting braces for the track. I've seen some on youtube, but all ideas are welcome. Lastly, would SCRAM be helpful to use when designing this once I aquire the room dimensions? Thanks for the help!
Replies sorted oldest to newest
I built my shelf layout & used crown molding below the shelf. It really dressed it up. Since no one would actually see the rails, I used lionel tube track on top of flooring padding, (I had it & it was free). I kept the track an inch or so, (I don't remember without looking) from the edge. Because the track was elevated a little, I placed quarter round around the perimeter- two reasons. It would help to contain any accidents, and it would provide a spot for me to place the LED strip lights. I wanted to be able to illuminate the train without seeing the lights. Good call not using switches. IMO for a simple oval layout, SCARM would be a little of an overkill. Good luck & post photos-
Also used 56 curves, and never had a single derail in all these years.
Just old fuzzy photos that may not apply to your situation but does show supports I used. Keep in mind that 3/4" plywood has great cantilever strength and works well as corner curve support with minimum supports.
1992 built twin shelf layout dismantled in 2008. Twin shelves located at 7'-6" and 9'-0" high in 18' high 14x32 kitchen/breakfast room of our mountain retirement cottage .
Used reinforced decorative shelf supports under 3/4" plywood. Everything stained at wife's insistence because of stained cabinets below. Used 1/8"x 4" Plexiglas safety "fence" but mostly stringlining derailments never reached the fence. Except at a plywood joint or in curves all supports spaced 32" on center. All Gargraves flextrack and only two turnouts used for a storage siding.
Attachments
Pardon my inattentive reading. A ceiling layout is a real challenge. I don't believe much has been shared on attaching the hangers to the ceiling.
I have seen a few styles. The most interesting to me was one made of acrylic rod with copper elbows to connect them.
The appeal of that was not seeing the rails and ladder of most support systems.
Here is the link to Part II-Mark's House of Trains Found Part I
I cannot find my bookmark for the forum thread that discussed this layout.
The other interesting ceiling layout had the "backdrop" painted on the ceiling. That was a more traditional style ladder to hold the track. I cannot find that thread, too.
Search here and you'll find the discussions. The owner\or builder of the acrylic layout joined in thread discussed some of the methodology. I may have bookmarked some acrylic vendors.
Forum member Seacoast has a ladder style that was a kit.
How do you get the hangers attached? That is the key question. Most that I have seen use Gargraves track. The flex is easier to work with and it looks good from any angle, even the bottom.
Let me keep digging. I save too much on layouts. I enjoy designing layouts. If you have any artist friends, the hand painted ceiling backdrop was truly unique.
Quite a daunting task, going from carpet central to a ceiling layout. Good for you!
I will pop in to add this;
If you want the focus on the Train and not the track, Look at MTH Scaletrax.
It is smaller rails and ties, closer to actual scale than any other track.
It is solid rail, comes in sectional and flex and it easy to work with.
Be aware it is not as robust as the ones you mentioned but is fine for any permanent install. Use small tip tools to snap the joints together vs mashing them by hand. misalignment can do damage to the contacts. The contacts are also rather small.
The Flex comes in 30" length (rails a bit longer) and can be bent by hand very easily, I have even straightened one back out with no issues.
Flex does not have electrical contacts and should be soldered rail to rail to reduce wiring.
Under Scaletrax I use the Woodland Scenics 5mm foam roadbed for a scale look as well.
As far as suspending the Track, I would go with a clear material unless it is around the perimeter only. Even then if the sight lines are too vertical.
Dimensions of the room will be needed for this determination.
I just finished one for my son. I used 4X8 sheets of MDF ripped to 5" strips, routed with a 1/4" round over bit to smooth the edges. I cut 45 degree angle brackets which I placed about every 2 feet, with an extra in the corner. The entire thing is fastrack. It is not too loud. If the shelf is high enough you will not be able to see the track, so I used what was cheapest.
My constrution method has been pretty much the same a Rogerpete's. I extended the width to provide room for 2 tracks and provided a channel against the wall for wiring and rope lighting. I have an even larger extension on one wall supported by shelving where tracks split into 4 to allow for continuous running over both loops. Atlas track all around with minimum 072 curves.
Things I'd change...
1) Make the layout level as low as possible to increase viewability.
2) Light from the front edge like Rogerpete.
3) Don't shoot for realism...make the supporting structures like fantasy bridges. In this way the sound transmission will be greatly reduced.
4) My plans are to reduce the trackage back to just 2 loops to get rid of the monstrous overhanging yard area once my future layout space is completed. I only ever run trains in circles as it is now with little switching activity. KISS
Overall though, it's a great alternative to a 4X8 sheet of plywood in a room just slightly bigger. I keep an aluminum painters step ladder handy....a definite necessity.
Bruce
Carl/Moonman,
Yes I installed an Inter-rail Ceiling layout kit back in 2007. I have it dual gauge O 3 rail on the inside curves utilizing Gargraves sectional track made specifically for inter-rail layouts at the time and G 2 rail on the outside track.
The layout roughly measures 7'x 20' on the small s curve end and 10' wide at window end. The toughest part was plumbing it from the ceiling while the layout laid on the floor. I used toggle bolts into the sheetrock using a 2 1/2" machine screws. The rods are made of aluminum the whole layout is very light and probably could of used some J bar rods supports on the sides along the straightaways, due to the heavy nature of G scale engines. The layout is open for the most part and viewing is easy, its constructed of hard plastic. I purchased the layout at the time from Lantz/Wholesale trains In Horseheads NY, long before they were a forum sponsor here.
Attachments
In the basement of my warehouse, I have a 2 track G scale setup 6'4" above the floor. I have had this setup for about 18 years and never had a problem. This is 44'long and 16'wide. 8' and 10' curves. I may go to a 11.5' curve in the near future. I know this is G scale but the same could apply to o scale. The entire bottom of the shelf is painted with flekstone paint. I have had 14 of the USA trains streamliners running on this (a lot of weight) with no issues. 3/4 particle board and supports every 3-4 ft.Heres a few pics.
Attachments
I just finished one for my son. I used 4X8 sheets of MDF ripped to 5" strips, routed with a 1/4" round over bit to smooth the edges. I cut 45 degree angle brackets which I placed about every 2 feet, with an extra in the corner. The entire thing is fastrack. It is not too loud. If the shelf is high enough you will not be able to see the track, so I used what was cheapest.
What thickness MDF?
I just finished one for my son. I used 4X8 sheets of MDF ripped to 5" strips, routed with a 1/4" round over bit to smooth the edges. I cut 45 degree angle brackets which I placed about every 2 feet, with an extra in the corner. The entire thing is fastrack. It is not too loud. If the shelf is high enough you will not be able to see the track, so I used what was cheapest.
What thickness MDF?
I used the 3/4", which I think is actually 13/16".





















