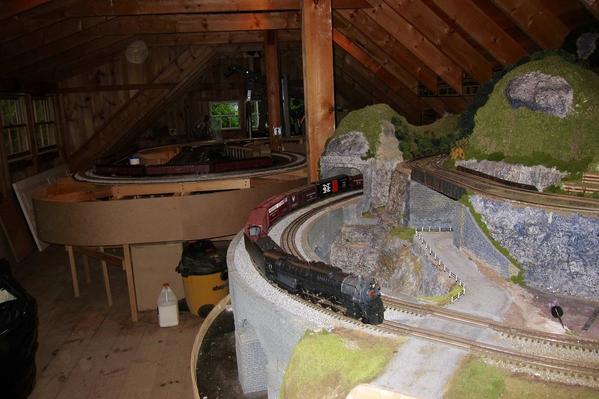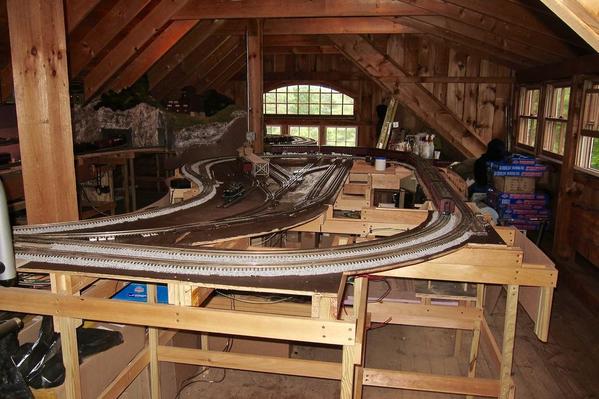Hi
Has anyone in the New England area used a "Yankee work shop" as a train room. I am currently looking to purchase a house with a two car garage that has a second floor that the previous owner used as their carpenter work shop for their business. No this not the main reason why I am seriously think of purchasing this home, we just love the place and the "Yankee work shop" icing on the cake. This project will not start until the main house and grounds are finished I just want to get ideas and see what other folks have done with similar type of space.













