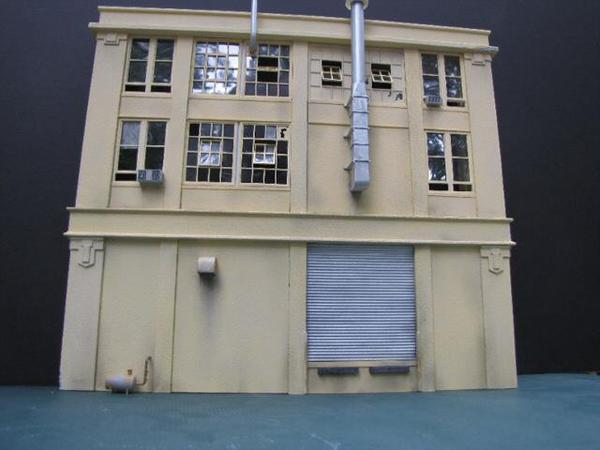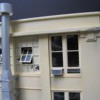Pictured are some photos of a factory flat I built for a customer. It is fabricated from cast resin panels and windows of my own design and basswood. the model is angled against the back wall with one short side and one longer. I am considering making a limited run kit of this stucco structure in both flat as shown and complete in the round building. I would extend the width by another panel and the building would fit a triangular spot between a turnout. Size about 50' by 36' at the largest end. Of course this whole building could be opened up to make a longer structure again, against a wall. About 100' long. Assembly is rather simple. Measuring and cutting wood and gluing together over a full size drawing, then gluing the resin panels in place. Your interest is important to me and it will determine if I make a kit or not. The second photo shows some concrete damage that I show how to duplicate if desired.
If I do make this available as a kit, I would need between 12 and 24 orders to make it worthwhile. Any interest in this structure?













