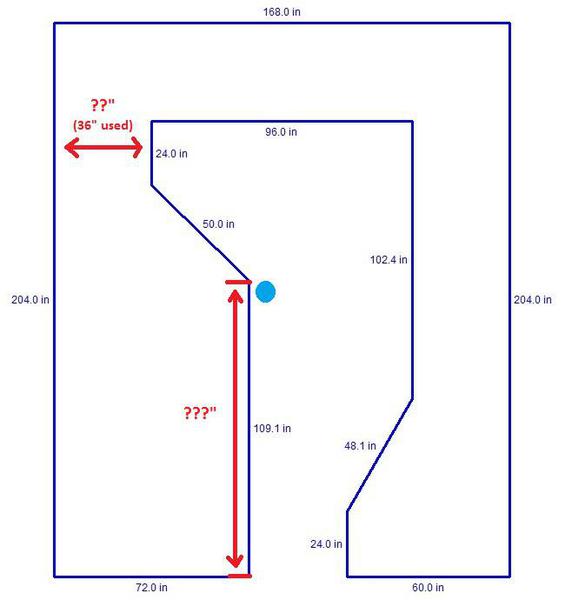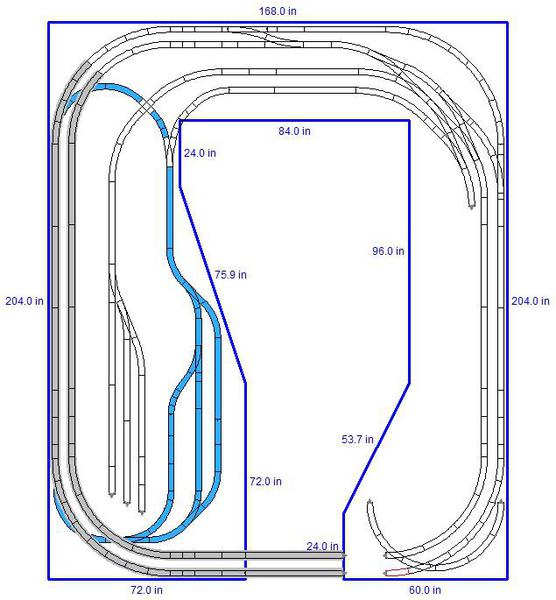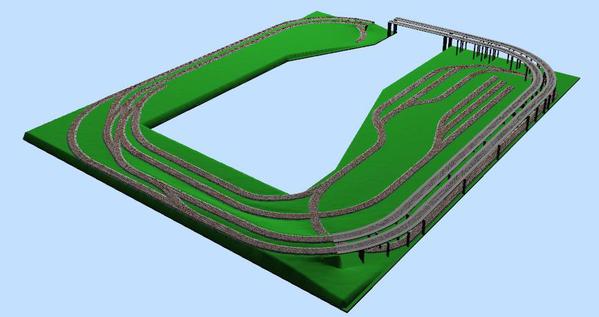its been 20 years since my 4 x 8 HO layout. i now live in a house with a good sized unfinished basement which i now decided to use a portion for a layout. i am a mariner by trade but have always been a railfan as well. i have a 3 and 5 yr old girls and they love trains as well... have taken them to various museaums etc etc. anyhow , i am planning a 17' x 14' horseshoe of sorts with a duckunder viaduct and hopefully close replica of the HELL GATE viaduct / bridge in NYC be the duckunder part. my idea is to have a nice outer loop of double mainline to run some passenger at higher speeds , an inner freight line for medium speed operation with tunnel under river such as in baltimore , connected to various areas such as waterfront and freight yard. i want to create a three finger passenger terminal in the urban area which would require back-in. this terminal line would have to share with the freight track in order to make it back to the outer loops. i would like to be able to operate three trains independently, and possibly a smaller short line within servicing some spurs. ive been reading posts on this site like crazy trying to learn, but im sure i will need plenty of help. i have attached some prelim drawings... with the hope one of you guys maybe able to help me visualize through some software. the red lines are the mainline tracks















