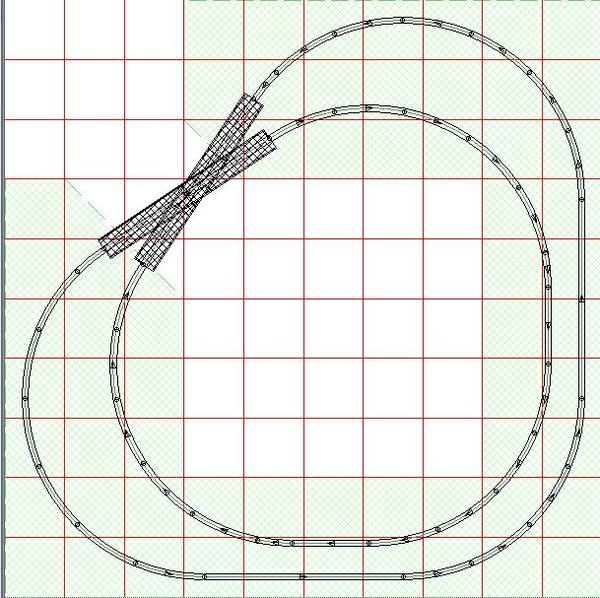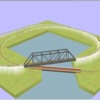Would like to find someone that would be willing to help me design a track plan using Lionel Fast Trac. Would like to have computer aided design showing how many of each length pieces and how many switches,etc. am very willing to pay for this service. Please contact me: elicox1@verizon.net. Thanks!
Replies sorted oldest to newest
If you haven't received any emails, you might want to post some basic information here, such as room size, layout size, type of layout space (around-the-room, table, horseshoe), general idea of what you're looking for, etc.
Ditto Dave's comment.!!!!!!!!!!!!!!!!!!!!!!!!!!!!!!
Some information will get you a lot of great ideals. Not from me but the real experts, I only read and incorporate suggestions read here.
Brent
I created the track plan for my club mates 'sleepy hollow' layout. Check it out on YouTube and let me know if you'd like my help
http://www.youtube.com/playlis...t=PL9540060CD900CC72
Can't figure out how to contact Obsidian. Did't find his contact info on his profile. Please help!
Bobby put in your room dimensions, size of layout etc.. curve sizes etc.. People here can help you.
Bobby Cox posted:Can't figure out how to contact Obsidian. Did't find his contact info on his profile. Please help!
Obsidian, aka Ken Holbert Ken_Holbert@yahoo.com Let me know how I can help. Post your train room dimensions/diagram here so other OGRER's can put their eye on it (pun intended). Also, be sure to check out the layout I designed for W&W: https://ogrforum.ogaugerr.com/t...h-fork-begins-begins He initially wanted to use Fastrack but we went with Atlas so that he could fit a triple line main.
Ken
Not piling on here, but sketch out the room, including door/window/closet locations with dimensions so clearances and limits can be determined. I've helped several forum members get through "layout block". It's a nice mental challenge, especially for me because I factor in eliminating certain operational "no-no's" that I often see in 3-rail layouts. And just because you have a small room doesn't mean you can't have big curves. I received a challenge from a guy for a 10' x 10' layout that could handle large equipment.
Attachments
AGHRMatt posted:Not piling on here, but sketch out the room, including door/window/closet locations with dimensions so clearances and limits can be determined. I've helped several forum members get through "layout block". It's a nice mental challenge, especially for me because I factor in eliminating certain operational "no-no's" that I often see in 3-rail layouts. And just because you have a small room doesn't mean you can't have big curves. I received a challenge from a guy for a 10' x 10' layout that could handle large equipment.
Bobby,
Good advice from everyone!
Obsidian (Ken) does some nice work.
Matt, that does look like a good basic plan for that challenge you specified. I can see my MTH Premier N&W J pulling the Powhatan Arrow around that layout.
Mark Boyce posted:AGHRMatt posted:...Bobby,
Good advice from everyone!
Obsidian (Ken) does some nice work.
Matt, that does look like a good basic plan for that challenge you specified. I can see my MTH Premier N&W J pulling the Powhatan Arrow around that layout.
Thanks Mark. Part of the challenge for me was having a run long enough to run a passenger train without it chasing its tail. It's a smaller version of a 12x12 I was fiddling around with for a spare bedroom which had larger curves (O-96 instead of O-72).
AGHRMatt posted:Mark Boyce posted:AGHRMatt posted:...Bobby,
Good advice from everyone!
Obsidian (Ken) does some nice work.
Matt, that does look like a good basic plan for that challenge you specified. I can see my MTH Premier N&W J pulling the Powhatan Arrow around that layout.
Thanks Mark. Part of the challenge for me was having a run long enough to run a passenger train without it chasing its tail. It's a smaller version of a 12x12 I was fiddling around with for a spare bedroom which had larger curves (O-96 instead of O-72).
Matt,
Well a reason I can see my Powhatan Arrow on it is that I will be building a layout in a 12x12 room hopefully starting this winter. I can see that on one level and track with sharper curves on another level.









