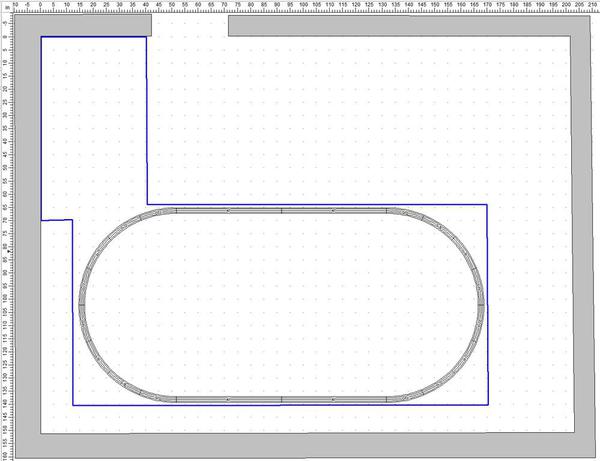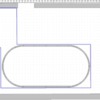Designing a layout for myself is a lot harder then doing it for someone else, I just can't come up with something I like. Attached is the SCARM file for the area I'm trying to work with. I have an O72 oval with 80 inch long straight sides so that I can run a scale Big Boy. Everything else I have will run O36. The gray is the walls, the upper right must stay open for a computer desk and book cases (My wife and I have a lot of books.).
I'd like those of you that like to come up with designs to post things for me to look at, maybe something will trigger my brain or be something I want to use. My druthers as it were, or rather stream of consciousness thoughts of what I'd like:
-A double main of some kind so I can run trains in both directions at the same time.
-At least one min O72 loop to run a scale Big Boy on.
-A yard for storing freight cars and doing some switching.
-Passenger station to give a reason for my passenger trains.
-A few industry sidings to put freight cars out at. Need not be for operating accessories (They really aren't my thing, driving trains are, but my two boys might like one or two.).
-Ability to have as much of my rolling stock on the table as possible, and run as long trains as possible. My train length rule for my railroad is that freight trains are at least 5 freight cars per power unit plus every train ends with a caboose. So a Big Boy or a diesel train with 2 unit MU would be running at least 10 freight cars and a caboose (Hope that makes sense.). I have three GP38-2s that I want to run MUed, so that train would be pulling at least 15 freight cars.
-Being able to run 3 or more (more is better) trains at once. The thought is 2 are going on unattended while I control the 3rd. The 3rd can either be running as well, or being used for station stops or switching or setting out cars. One of these trains will be a passenger train.
-Multilevel is fine. I have no problem breaking long trains into sections to get up steep grades.
-Also I like to have all the tracks interconnected. The Big Boy may not be able to run everywhere, but I want to be able to put something like my 0-6-0 Dockside on and get to all track with it.
-To be able to run it all conventionally with my ZW-C.
-Use Atlas track, switches, and signals.
-Have buildings, at least a main street small town of some kind. I'd like to use the MTH movie theater as well as some other buildings. I do have a PCC street car that could do some street running.
Other crazy thoughts that would be cool but not necessary for the planning, I also have a bunch of HO, N, and LEGO trains, as well as one S train. I have a loop of S, N, and O27 already that slides under my couch, so those are covered for a place to run. I wouldn't mind being able to set up a loop of HO and some space for the LEGO trains, but they are not a deal breaking or requirement. I was thinking a multilevel where one level of the upper left could be a yard and on the other level it's space for the LEGO trains. Maybe a 3rd level in the main area for a loop of HO, and N used on a lower level as a park train. So in the end I love trains and want to be able to run as many as I can.







