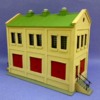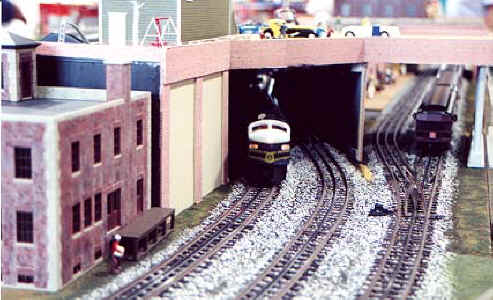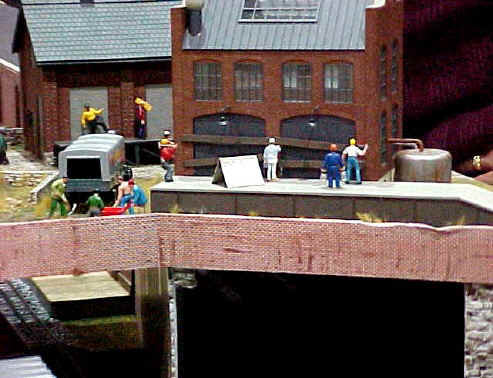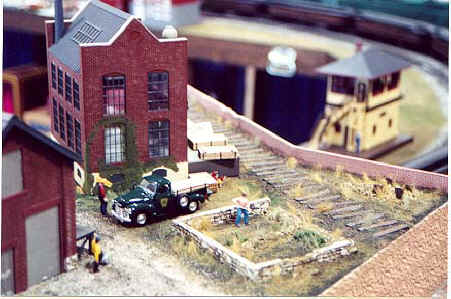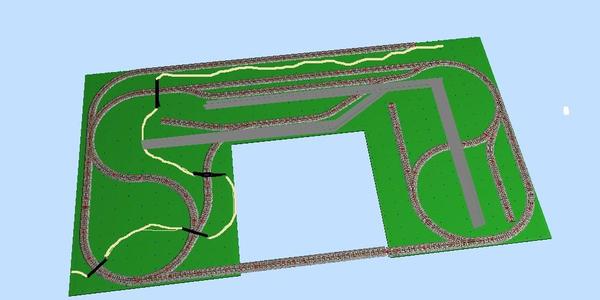I realize that I've gone about this backwards, but I'm looking for ideas for industries, or scenery involving structures.
This is the right side. Up near the top I have a siding/ spur, roughly 45" in length. I have about a foot out to the edge of the table on the l/h side of this picture.
I was thinking maybe a passenger terminal in the middle, betel where the coal cars and the gondola and flat car are in the near ground .
Over on this side is going to be most all mountain (if you were to draw a diagonal line from the portal on the left over to the one on the right, that is what I was thinking). So, that could leave some open area between the two. Maybe it could curve from one to the other, following the curve of the track, allowing for more room? I was going to have a second level on the top on the mountain with a reversing loop, but as I saw my plans come to fruition, realized that my kids would need a 4' step ladder to view the action (my layout top is. 44" tall due to a lower level of the same footprint 18" underneath, where my yard area is. I have that one covered ��). So now I'm just thinking mountain.
I'd love to hear your suggestions, see pics of your layouts and how you utilized similar areas if you have them. I'm trying to stay modern era, city/ urban.
Thanks ahead of time for your input, I know there is a lot of talent and experience hanging out on this forum!!












