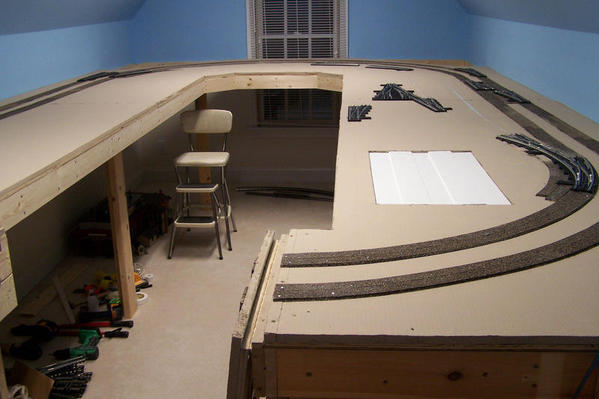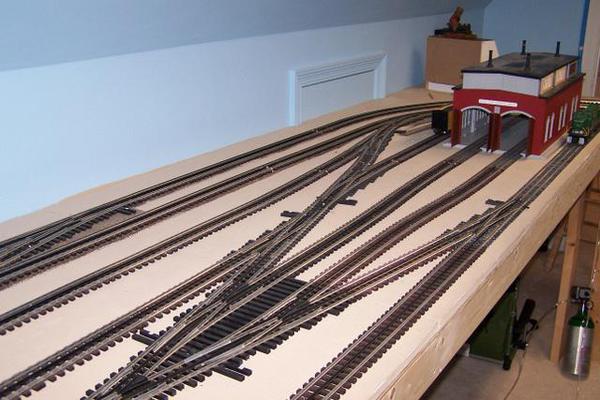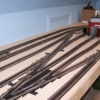I'm building a new layout in a 15x10 room, I'm looking to create a nice u-shaped layout with a small yard and a nice winding main-line. Ideally the yard will hold an engine or two and have two sidings for freight/passenger service. I'd also like to keep the yard isolated and avoid it taking away from scenery along the main line. I would greatly appreciate some advice or even better some track plans. I will be using Lionel fastrack with 036 curves as i only run smaller engines and am looking to avoid too many turnouts. Id also love to incorporate some bridges and a tunnel in one of the corners.
Thanks-
Anthony









