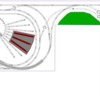Hello all,
I've been slowly working on starting a layout in a vacant room in my basement. I'm at the point where things are becoming more permanent. Before I get past the point of no return, I'd like to ask for advise/suggestions on what my brain has devised thus far. The only part that cannot be changed is the baseboard (I already built the bench). I know there are some deep sections and plan on a few access ports to accommodate that. I built it this way because of the room I'm using (there is a door in the far left corner and the unused wall isn't flat). The design is meant to be for the fun of running trains and is therefore doesn't follow a prototypical design. (at least I didn't intend it to follow a prototypical design).
My main concern is if the design will work. And what I need to change to make it work (or work better). There were 2 sections that didn't connect in SCARM. I'm hoping that will fix itself in the build. I'm also concerned about the tunnel clearances. How high should they actually be?
Of course, if anyone thinks its better to scrap the entire design and do something different, I'm open to that too. ![]()
So...thoughts anyone?????















