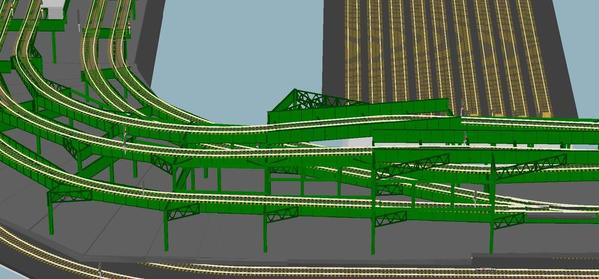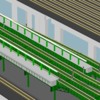While I post progress of my subway layout I will like to show you the master track view. With both subway and elevated most of the subway is obscured in this view. It is an oval with 3 separate tracks (2 local and one express) with 2 stations. The elevated line is also basically an oval with 3 separate tracks with a small section in the lower left which contains a curved station on an embankment. There are 2 other stations. The most interesting part of this layout is the connection between the subway and elevated lines. In order to meet clearances some complex elevated planning was required. The elevated design is not totally complete. The subway is running and I have built about 8 feet of prototype elevated that is not on the layout. Also there is a 9 track yard which has also been built.
I was able to build the elevated designs using RR-Track. More comprehensive designs require the use of a program like Google SketchUp.
Master Layout.
Meeting clearances so the elevated connection to the subway will not interfere with the elevated mainline. Yard in the background. The supports on the outside of some of the elevated sections are large "X" bracings that I have yet to incorporate into the 3D design.
Elevated local station.
Curved station on embankment to accommodate short trains or the first half of a long train. Subway is shown below.
Rise up from subway to elevated with station in background.
















