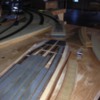The fellas got together and we got some steady progress. Last week, Dean and I made a list of action items and this helped keep us on track, made sure we assigned work and the results were encouraging! You can see the curve to the milk depot, the spurs to the slaughterhouse with the freight depot beyond it, the dock area [Dick made great progress on cutting scale lumber to deck it] and the car float placement. Next week we hope to get more wiring completed and two more curved turnouts placed.
Enjoy








