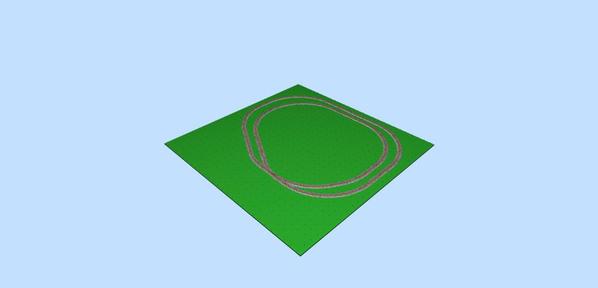Mark, no need to apologize, I just hope I can help.  To that end, here are a few thoughts about Figures and the Baseboard that might help understand how they relate to each other, particularly when designing a complete room and not just a layout.
To that end, here are a few thoughts about Figures and the Baseboard that might help understand how they relate to each other, particularly when designing a complete room and not just a layout.
In this photo, it appears to contain a brown filled rectangle inside a green filed rectangle inside an unfilled rectangle. The unfilled rectangle is made from 4 lines. Please note that there really are no lines in the Figures library, they are made with thin black filled rectangles.

Now you see what's beneath the green rectangle when Layer 2 is unchecked.

But wait, now you see what's really beneath all the rectangles when Layer 1 is also unchecked.
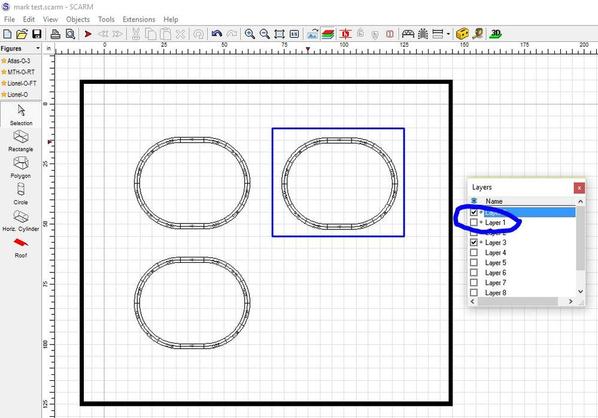
Now, you may ask yourself why does the track show in one brown rectangle, but not the other in the previous photo. The answer is the Vertical Position for the top rectangle is "6.5" while the Vertical Position for the bottom rectangle is "-6.5". This places the bottom rectangle below the baseboard whose Vertical Position is "0".

If you change the Vertical Position of the green rectangle to "-51", you can see the other things are now visible (except for the tracks below the upper brown rectangle).
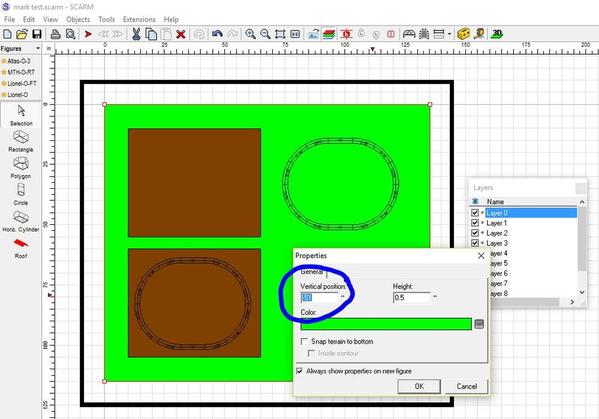
Now, you might think that you can simply change the Vertical Position of the rectangle to get them to display the way you want, but that's not the case. I changed the Vertical Position of the green rectangle to "12" which should have placed it over the brown rectangle with a Vertical Position of only "6.5". I found that what also comes into play is in what sequence the rectangles were added, the last being on top.

So, I did a cut&paste of the green rectangle and now it covers everything inside it. Cut&paste is just like adding a new rectangle, so it goes to the top of the display sequence.
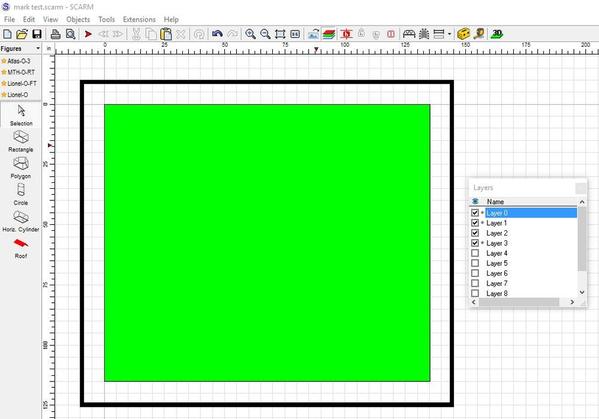
Unfortunately, it's even more complicated because the rules differ when the rectangle are below the baseboard. This photo shows a green Vertical Position of "-51" and a brown Vertical Position of "-6.5". That should have placed the brown rectangle on top of the green one, but it doesn't. I believe SCARM ignores the "-".
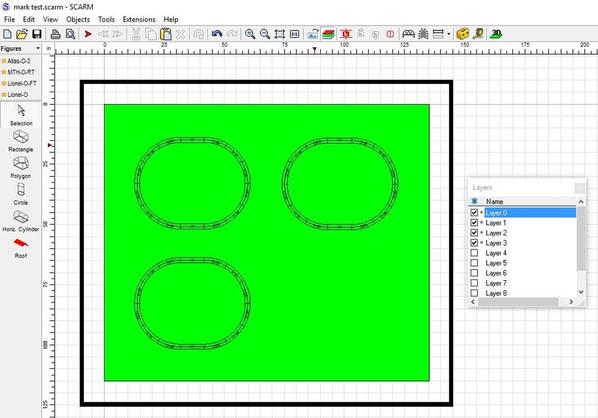
And lastly, look back at the 2nd photo and note where the blue Baseboard outline is in the upper right. Here's what happens when you try the center the layout in the work space by clicking the "Fit To Window button". SCARM only looks at the Baseboard and anything that extends beyond that gets hidden until you zoom out and center things manually. That's not a criticism, just an observation I noted when I tried creating the room where my layout will go.

In closing, I apologize for the lengthy post, but it's hard to explain without the photos.
EDIT: I forgot to add the 3D view to show how all these pieces relate to each other.
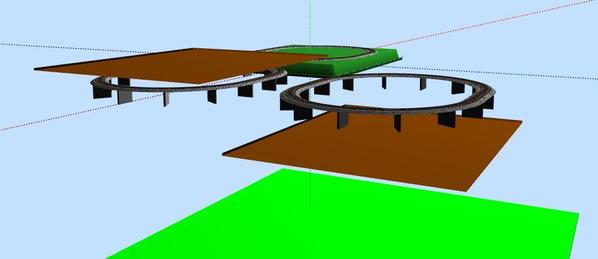
![]() I'm going to stick with that excuse, until I get them removed next year.
I'm going to stick with that excuse, until I get them removed next year. ![]()
![]()




