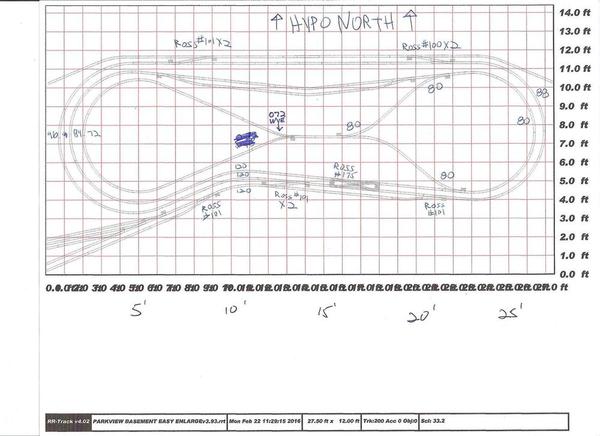Hey Chuck. Thanks for playing! I appreciate the input.
I threw this up at the end of the day at work....and didn't have time to give more detail....so here goes:
I do have room to walk around the layout on all sides....but I'll obviously need at least two access hatches.
There will be at least one siding inside the East (a town) and West (mostly scenicked, with a tunnel in the NW corner) Inner Loops. There will probably be another siding coming off these so that I can do some very simple switching. This may seem odd.....but I don't plan these sidings. I leave enough room for them.....but do the buildings first....then run the sidings to the buildings, if that makes any sense. I want the flexibility of putting the buildings where I like. These locations are often different on the layout than on the planning software....so I just wing it.
The layout is indeed designed for uninterrupted loop running of two trains...with a twist. I have three basic operating options.....that (I hope) use my double crossover, some non-derailing switches, and long reverse loop to good effect. I can:
1) run two separate trains at once...one on the main inner loop and one on the outer. Simple enough.
2) run one train on the outer loop (simple) and one train on the inner loop....but let the inner train into and out of the reverse loop so that it essentially changes directions every other lap. (The 0-72 wye and 0-80 switches in the middle would need to be hooked up as non-derailing.) Or, simply enter and exit the reverse loop at your leisure....without any regularity.
3) bare with me here....b/c this is what I like most: If I run just one train, I can start on the outer loop in a clockwise direction. Complete a lap. Engage the double crossover and enter the inner main line. Complete one lap in same clockwise direction. Enter one of the switches that starts my reverse loop. Exit the long reverse loop, now in a counter clockwise direction....entering from the opposite switch that I entered on. Complete one lap on the inner loop. Enter the double crossover on my next lap and wind up back on the outer loop...still going in a counter clockwise direction. Complete one more lap on the outer loop, reenter the double crossover back onto the inner loop...and then start the whole process over again.
Dizzy yet? 
What I'm basically trying to do with option #3 is to program or run a route so that, without any input from me, the train can constantly run a pattern where I'm essentially changing from the inner loop to the outer....or vice versa....and then changing directions on the reverse loop....and starting all over again.
So, having said that, any thoughts?







