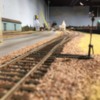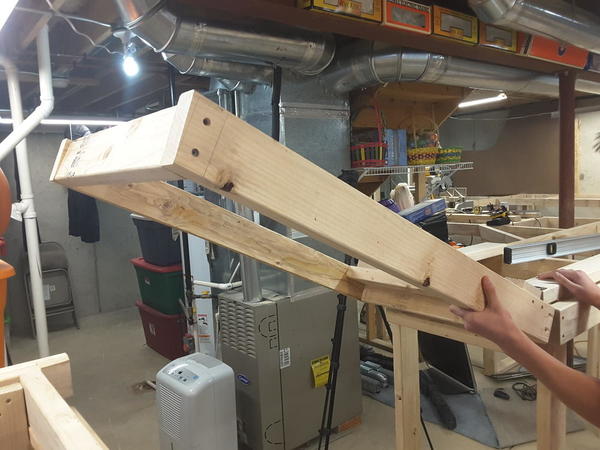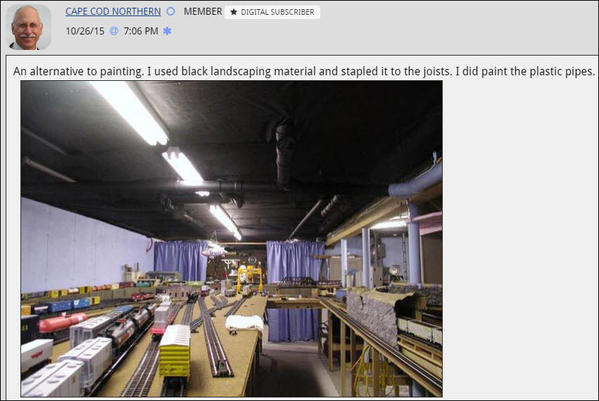Really looks nice! Can't wait to see it with the plywood installed. It's going to be a nice big layout!
Oh yeah...it's big....![]() it's going to be open grid for most of the layout with plywood subroadbed supported by risers for grade/elevation changes. And more interesting scenery. And thank you very much.
it's going to be open grid for most of the layout with plywood subroadbed supported by risers for grade/elevation changes. And more interesting scenery. And thank you very much.
I love this part of the building of a layout. ![]()
I enjoy it also, it went very quick. Having a plan really helps things move along.
Chris as a retired contractor I must say that I'm really impressed with the quality of your bench work.![]()
![]() What are your plans if any for the ceiling?
What are your plans if any for the ceiling?
wild mary posted:Chris as a retired contractor I must say that I'm really impressed with the quality of your bench work.
What are your plans if any for the ceiling?
Thank you very much. At this point I haven't made up my mind yet on the ceiling, I would like to paint it black but the Mrs. isn't too crazy about that idea. ![]()
I had no problem convincing the Mrs for my black ceiling joists - she had already painted the walls of our bedroom black ![]() .
.
If you are really interested in painting and need to convince the Mrs, search for "black basement ceiling" on Google and click on the images tab. It's amazing how good the family rooms and living areas look in a basement.
Here's a shot of mine looking down the track with some of the ceiling in view. It really just disappears and does not cause any closed in feeling. It actually makes the room feel taller. Mine is about 60% complete (all hand brushed after I laid the floor and built the layout - NOT a fun project). The best solution would have been to spray it before the layout and the floor.
Attachments
N&W Class J posted:wild mary posted:Chris as a retired contractor I must say that I'm really impressed with the quality of your bench work.
What are your plans if any for the ceiling?
Thank you very much. At this point I haven't made up my mind yet on the ceiling, I would like to paint it black but the Mrs. isn't too crazy about that idea.

Chris I've been married for 52 yrs today. The secret to getting your wife to come around to your way of thinking is to make it appear as though it's her idea.![]() Time to get creative. I've had plenty of practice.
Time to get creative. I've had plenty of practice.![]()
Gregg Laiben posted:I had no problem convincing the Mrs for my black ceiling joists - she had already painted the walls of our bedroom black
.
Really? Sounds interesting...I like it.
If you are really interested in painting and need to convince the Mrs, search for "black basement ceiling" on Google and click on the images tab. It's amazing how good the family rooms and living areas look in a basement.
I will do that just so she can see the end result...great idea by the way.
Here's a shot of mine looking down the track with some of the ceiling in view. It really just disappears and does not cause any closed in feeling. It actually makes the room feel taller. Mine is about 60% complete (all hand brushed after I laid the floor and built the layout - NOT a fun project). The best solution would have been to spray it before the layout and the floor.
Yes that is exactly what I would like to do and the look that I'm after...everything up there just disappears and lets you focus down on to the layout. Thanks for the photo that looks really nice!
wild mary posted:Chris I've been married for 52 yrs today. The secret to getting your wife to come around to your way of thinking is to make it appear as though it's her idea.
Time to get creative. I've had plenty of practice.
Ha ha....that is so true. I think I'll give it some thought and see what I can come up with, I think Gregg is on to something with showing her some photos of basement ceilings and such that are already painted that way. It's very obvious in my photos that the floor joists and duct work really stick out like a sore thumb and now is the time to paint it before I move any further, even the masonite that I have up already that is painted doesn't matter as it is just what I will be attaching my backdrops to so over spray is a non issue.....well I'm just going to have to plant the seed in a creative way and see what happens....![]()
The only problem with that method is, once she tells me it's her idea she'll keep hounding me to get it done. I'll think she's nagging me and think of hundreds of excuses why I can't do it. Apparently, there's no fool proof plan when one of the duo is a fool! No. not you Chris!!
Jay
Well the bench work is complete. I have hung some more masonite for the back drop and built the lift up section and installed it, most of the hinges and structure will be hidden by scenery when I get to that point. Next will be the storage shelving and hopefully painting the floor joists above. After that I will be sanding and filling the holes in the masonite and then drawing and cutting out the plywood sub roadbed.
Attachments
I see a dehumidifier in your last photo. in order for your swing away and lift up sections to stay reliably true, you'll have to ensure a low variation in the humidity level in your basement. all your lumber looks to be kiln dried so you're in a good place to start. but a good plan to deal with seasonal humidity swings is important.
great progress!
Thank you. Yes it is kiln dried and the basement is at a consistent humidity level. I have had lift ups on my earlier layouts and it never became an issue but thankfully it is not a "wet" basement and the dehumidifier does a great job when needed...I do have a few spares just in case....![]()
Lookin' really great Chris.![]()
![]() I can smell the fresh cut wood from here.
I can smell the fresh cut wood from here.![]()
Jay C posted:The only problem with that method is, once she tells me it's her idea she'll keep hounding me to get it done. I'll think she's nagging me and think of hundreds of excuses why I can't do it. Apparently, there's no fool proof plan when one of the duo is a fool! No. not you Chris!!
Jay
Jay in 52 yrs of marriage I have yet to figure out that part. ![]()
wild mary posted:Jay C posted:The only problem with that method is, once she tells me it's her idea she'll keep hounding me to get it done. I'll think she's nagging me and think of hundreds of excuses why I can't do it. Apparently, there's no fool proof plan when one of the duo is a fool! No. not you Chris!!
Jay
Jay in 52 yrs of marriage I have yet to figure out that part.
Too funny I was going to say that I haven't figured it out either. ![]() Well good news I just got done showing the Mrs. some pics and she actually is pretty cool with it now that she has seen the final look....shockingly..... so I have to give the credit to Gregg...thank you sir. And now I just added another item on my to do list.....
Well good news I just got done showing the Mrs. some pics and she actually is pretty cool with it now that she has seen the final look....shockingly..... so I have to give the credit to Gregg...thank you sir. And now I just added another item on my to do list.....![]()
![]() guess I'm another fool to add to the list....lol....
guess I'm another fool to add to the list....lol....![]()
Wow. Impressive work in such a short time. You must have a well thought out and detailed design and construction sequence. I admire the neat and orderly progress and attention to the big picture and the details. Love the swing out section. Very cool.
Thank you. I did have a plan that I worked off of but my 2 boys were a huge help with it all. They really helped speed things along.
You've gotten a lot done. Looks great Chris. Can't wait to see the track go down.
Ralph
Chris, What you have done looks great! Your access roll out looks simple but efficient. I'll look forward to seeing your progress.
Ralph4014 posted:You've gotten a lot done. Looks great Chris. Can't wait to see the track go down.
Ralph
Thanks Ralph, I'm excited as well.
Mark Boyce posted:Chris, What you have done looks great! Your access roll out looks simple but efficient. I'll look forward to seeing your progress.
Thank you Mark, the roll out works very well.
Glad to have helped you convince the Mrs. I got a quote from a pro painter to spray mine. He was quoting 2-2.5 days of taping and wrapping every item in the basement, red paper on the floor, covering walls and about 3 hours of actual painting. That was when I decided I would brush it myself. That was my second mistake. ![]()
Good luck, your work is inspiring.
Gregg Laiben posted:Glad to have helped you convince the Mrs. I got a quote from a pro painter to spray mine. He was quoting 2-2.5 days of taping and wrapping every item in the basement, red paper on the floor, covering walls and about 3 hours of actual painting. That was when I decided I would brush it myself. That was my second mistake.
Good luck, your work is inspiring.
Thank you Gregg....I'm going to spray it all after I put down my drop clothes and block off the vents ect....![]()
Old Goat that fabric looks good also....a very simple creative idea.....![]()
I posted a short video of the progress to date, if you like you can view it here. Thanks guys.![]()
I just realized you are O Scale Chris on youtube. Really enjoy your videos, especially the FEF one you did last summer. Can't tell you how many times I watched it!
Your bench work was done so quickly-I'm impressed!
N&W Class J postedld Goat that fabric looks good also....a very simple creative idea.....
Chris,
Forumite Cape Cod Northern did good. The black landscaping material is ideal for basements with insulation between the ceiling joists and helps reduce airborne matter.
Keep up the good work and photos.
OG
86TA355SR posted:I just realized you are O Scale Chris on youtube. Really enjoy your videos, especially the FEF one you did last summer. Can't tell you how many times I watched it!
Your bench work was done so quickly-I'm impressed!
Great catch Aaron!
I've watched Chris's hand laid track videos a bunch of times. Those are a great resource - thank you. Now have to check out your weathering video for the MTH water column.
...gregg
Really nice video, Chris! It really gave me a good idea of how much space you have and oriented me to the different views on your photos. I'll keep watching! I'm sorry if I missed you saying earlier, but how high is the top of the benchwork?
86TA355SR posted:I just realized you are O Scale Chris on youtube. Really enjoy your videos, especially the FEF one you did last summer. Can't tell you how many times I watched it!
Your bench work was done so quickly-I'm impressed!
Thank you, that is a great engine, needless to say I will be selling it soon. The bench work did go up fast but I had some great help from my 2 boys...really sped things up a ton.
Old Goat posted:Chris,
Forumite Cape Cod Northern did good. The black landscaping material is ideal for basements with insulation between the ceiling joists and helps reduce airborne matter.
Keep up the good work and photos.
OG
Yes he certainly did, and it worked perfectly....thanks again.
Gregg Laiben posted:Great catch Aaron!
I've watched Chris's hand laid track videos a bunch of times. Those are a great resource - thank you. Now have to check out your weathering video for the MTH water column.
...gregg
I'm really happy that you enjoyed those videos Gregg, there will be many more coming in the near future. More on hand laying track, wiring, DCC and so on.
Mark Boyce posted:Really nice video, Chris! It really gave me a good idea of how much space you have and oriented me to the different views on your photos. I'll keep watching! I'm sorry if I missed you saying earlier, but how high is the top of the benchwork?
Thank you Mark. That it the one thing with photos...they just don't do a good job of conveying the dimensions and orientation and such. The top of the bench work sits right now at 49 inches for most of the bench work, but most of the track work will be on risers so the final track height will vary from say 50 inches up to 55 inches approximately.
Chris, that's about the height I have had before and will again. I thought something looked familiar!!
Yeah my old layout was just too low and I always felt like a bird flying over everything.![]()
Worked on some of the storage space underneath the layout today as well as some more back drop work.
Patching some of the holes. I'm not too worried about the final appearance as 1/3 to 1/2 of it will get covered during the scenery process and the rest with backdrops from backdrop warehouse.
Final section of masonite at this end was installed....
Painted....
Lower storage shelf framing installed...the Mrs. has a few things Aaaa Hemm to put in here...![]()
13 years old and he's tired......![]()
![]()
Attachments
Really enjoying your progress updates and the tips. Can't wait to see more.
Thank you....I'm having fun.![]()






![20170220_150303[224] 20170220_150303[224]](https://ogrforum.ogaugerr.com/fileSendAction/fcType/0/fcOid/71256347393343804/filePointer/71397233949292203/fodoid/71397233949292196/imageType/MEDIUM/inlineImage/true/20170220_150303%255B224%255D.jpg)
![20170220_150309[225] 20170220_150309[225]](https://ogrforum.ogaugerr.com/fileSendAction/fcType/0/fcOid/71256347393343804/filePointer/71397233949292204/fodoid/71397233949292197/imageType/MEDIUM/inlineImage/true/20170220_150309%255B225%255D.jpg)


![20170220_150303[224] 20170220_150303[224]](https://ogrforum.ogaugerr.com/fileSendAction/fcType/0/fcOid/71256347393343804/filePointer/71397233949292203/fodoid/71397233949292196/imageType/SQUARE_THUMBNAIL/inlineImage/true/20170220_150303%5B224%5D.jpg)
![20170220_150309[225] 20170220_150309[225]](https://ogrforum.ogaugerr.com/fileSendAction/fcType/0/fcOid/71256347393343804/filePointer/71397233949292204/fodoid/71397233949292197/imageType/SQUARE_THUMBNAIL/inlineImage/true/20170220_150309%5B225%5D.jpg)




![20170225_161518[239] 20170225_161518[239]](https://ogrforum.ogaugerr.com/fileSendAction/fcType/0/fcOid/71256347393343804/filePointer/71397234050729579/fodoid/71397234050729569/imageType/MEDIUM/inlineImage/true/20170225_161518%255B239%255D.jpg)
![20170225_161533[240] 20170225_161533[240]](https://ogrforum.ogaugerr.com/fileSendAction/fcType/0/fcOid/71256347393343804/filePointer/71397234050729580/fodoid/71397234050729570/imageType/MEDIUM/inlineImage/true/20170225_161533%255B240%255D.jpg)
![20170225_172827[241] 20170225_172827[241]](https://ogrforum.ogaugerr.com/fileSendAction/fcType/0/fcOid/71256347393343804/filePointer/71397234050729581/fodoid/71397234050729571/imageType/MEDIUM/inlineImage/true/20170225_172827%255B241%255D.jpg)
![20170225_172833[235] 20170225_172833[235]](https://ogrforum.ogaugerr.com/fileSendAction/fcType/0/fcOid/71256347393343804/filePointer/71397234050729582/fodoid/71397234050729572/imageType/MEDIUM/inlineImage/true/20170225_172833%255B235%255D.jpg)
![20170225_193813[236] 20170225_193813[236]](https://ogrforum.ogaugerr.com/fileSendAction/fcType/0/fcOid/71256347393343804/filePointer/71397234050729583/fodoid/71397234050729573/imageType/MEDIUM/inlineImage/true/20170225_193813%255B236%255D.jpg)
![20170225_193818[237] 20170225_193818[237]](https://ogrforum.ogaugerr.com/fileSendAction/fcType/0/fcOid/71256347393343804/filePointer/71397234050729584/fodoid/71397234050729574/imageType/MEDIUM/inlineImage/true/20170225_193818%255B237%255D.jpg)
![20170225_193838[238] 20170225_193838[238]](https://ogrforum.ogaugerr.com/fileSendAction/fcType/0/fcOid/71256347393343804/filePointer/71397234050729585/fodoid/71397234050729575/imageType/MEDIUM/inlineImage/true/20170225_193838%255B238%255D.jpg)
![20170225_161518[239] 20170225_161518[239]](https://ogrforum.ogaugerr.com/fileSendAction/fcType/0/fcOid/71256347393343804/filePointer/71397234050729579/fodoid/71397234050729569/imageType/SQUARE_THUMBNAIL/inlineImage/true/20170225_161518%5B239%5D.jpg)
![20170225_161533[240] 20170225_161533[240]](https://ogrforum.ogaugerr.com/fileSendAction/fcType/0/fcOid/71256347393343804/filePointer/71397234050729580/fodoid/71397234050729570/imageType/SQUARE_THUMBNAIL/inlineImage/true/20170225_161533%5B240%5D.jpg)
![20170225_172827[241] 20170225_172827[241]](https://ogrforum.ogaugerr.com/fileSendAction/fcType/0/fcOid/71256347393343804/filePointer/71397234050729581/fodoid/71397234050729571/imageType/SQUARE_THUMBNAIL/inlineImage/true/20170225_172827%5B241%5D.jpg)
![20170225_172833[235] 20170225_172833[235]](https://ogrforum.ogaugerr.com/fileSendAction/fcType/0/fcOid/71256347393343804/filePointer/71397234050729582/fodoid/71397234050729572/imageType/SQUARE_THUMBNAIL/inlineImage/true/20170225_172833%5B235%5D.jpg)
![20170225_193813[236] 20170225_193813[236]](https://ogrforum.ogaugerr.com/fileSendAction/fcType/0/fcOid/71256347393343804/filePointer/71397234050729583/fodoid/71397234050729573/imageType/SQUARE_THUMBNAIL/inlineImage/true/20170225_193813%5B236%5D.jpg)
![20170225_193818[237] 20170225_193818[237]](https://ogrforum.ogaugerr.com/fileSendAction/fcType/0/fcOid/71256347393343804/filePointer/71397234050729584/fodoid/71397234050729574/imageType/SQUARE_THUMBNAIL/inlineImage/true/20170225_193818%5B237%5D.jpg)
![20170225_193838[238] 20170225_193838[238]](https://ogrforum.ogaugerr.com/fileSendAction/fcType/0/fcOid/71256347393343804/filePointer/71397234050729585/fodoid/71397234050729575/imageType/SQUARE_THUMBNAIL/inlineImage/true/20170225_193838%5B238%5D.jpg)
