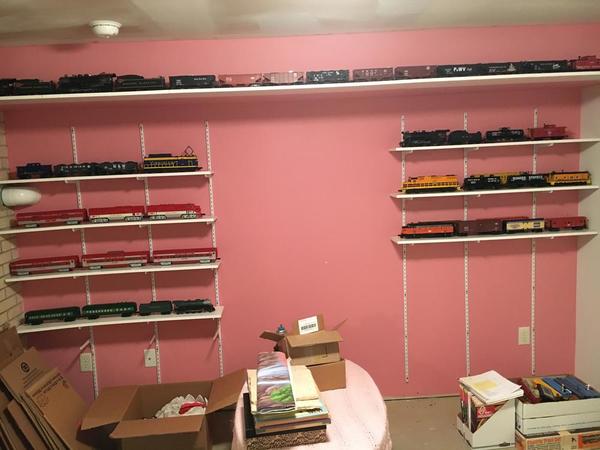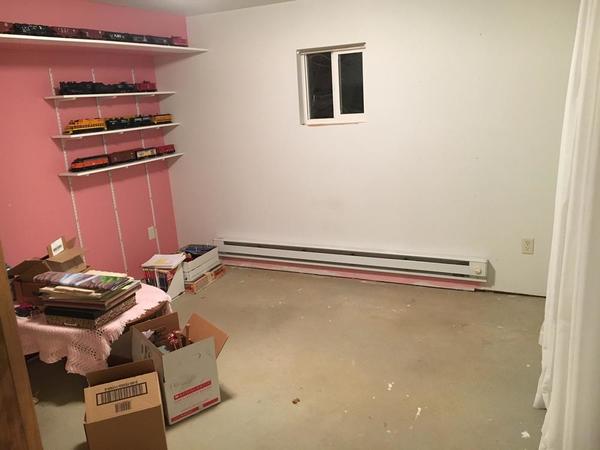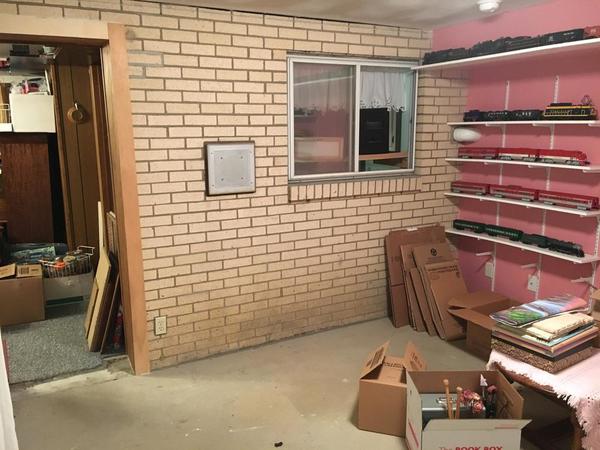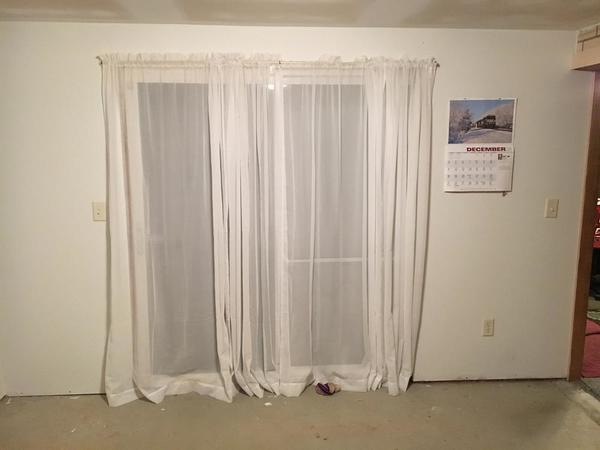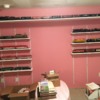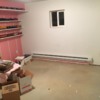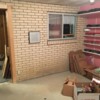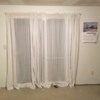As I have mentioned on other topics, our last daughter married in September, leaving us empty nesters. Just a week ago, I helped her and our son-in-law move the rest of her things out of an 11’ 6” x 11’ 4” basement room she had been using as an art studio. This will be my layout room. While I have built layouts in HO and N scales, this will be my first in O gauge, not counting the temporary 4x8 temporary layout that has our Christmas theme and my Ceiling Central RR in a similarly sized room diagonal to the new layout room.
I have hesitated starting a topic of my own layout design as I have been struggling getting some thoughts down on what I am looking to accomplish and realistically look at obstacles and how to address them. First, this is the most room I have ever had for a layout since my first back when I was about 12, but I never built in O gauge, so there are definite restrictions.
I envision this layout depicting the Appalachians, as I have observed in my home state of Pennsylvania and states of Virginia and West Virginia, where I have lived in the past. It seems I like anything that was around before I was born in 1956, so steam to diesel transition era works. I am not sticking to a year or decade. If there is a car or engine I like that is a bit newer, it will be on the layout. Here are some things I want to include:
- A small town
- Some mountains
- I want a look of the trains going somewhere, but realize I may have to rely on imagination in a room less than 12 x 12
- Coal trains and operating accessories
- Logging trains and operating accessories
- Mixed freight
- Passenger trains
- An area of operating accessories for future grandchildren which could be at a lower level than the rest of the track.
- There are more I will add as they come to mind or as you ask questions.
Some thoughts on how to accomplish this in such a small space. As the preliminary SCARM diagram shows. There is a sliding glass door on the right-hand wall as you enter the door from the rest of the basement. I need to keep full access to it. My thoughts have been a ‘U’ shaped layout with the open end of the ‘U’ facing the door. There are 2 windows as well. I do not want to be stretching across the layout, but may have to have turnback loops at the ends of the ‘U’. To accommodate my Premier N&W J 611, Weaver Gold Edition B&O Cincinnatian, and their consists, I think I would have to include a loop around the room. My thoughts have been to put that at the highest level, with lift-out bridges at the opening of the ‘U’.
These are initial thoughts that have been with me for a good while. It is time to put them out there for anyone who wishes to participate to ask questions, give suggestions, or just chat in general. At the outset, I want to thank everyone who contributes in any way. I want to get this close to what works best for me, because I do not want to count on doing heavy rebuilding at a later age. At 60, I realize I could be hampered in the heavier construction sooner than I would hope.




