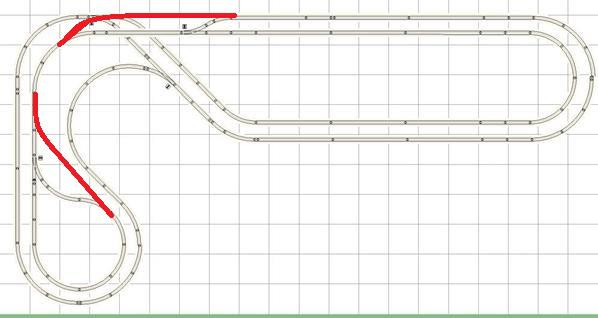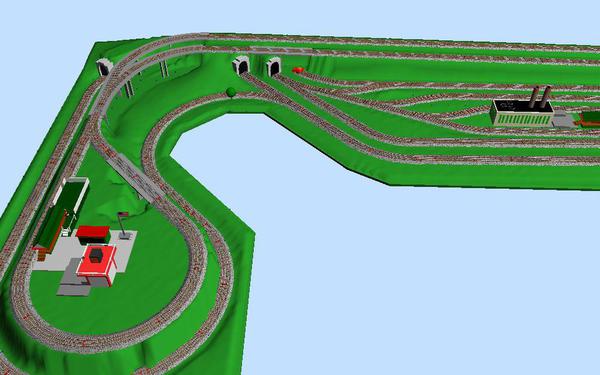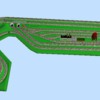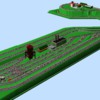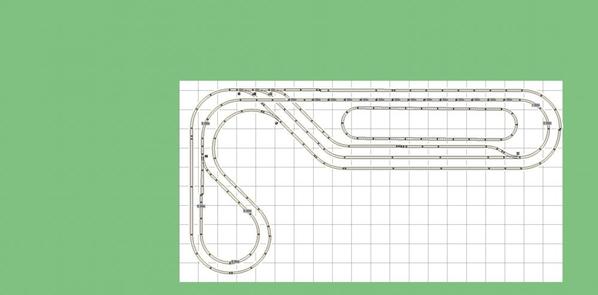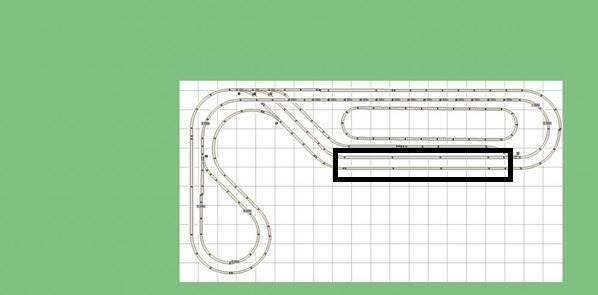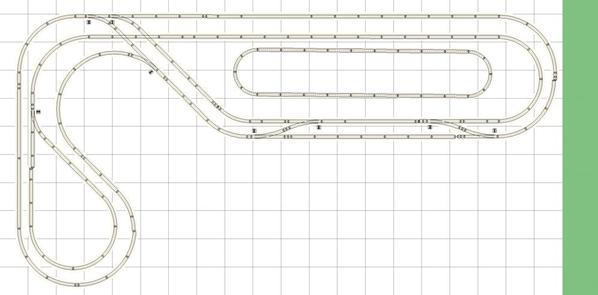This is my newest layout. I used to have a 10.5 x 17' around the room layout and a few things never made me happy, so it sat for a long time.
We recently had a flood in our basement that led to its immediate tear down to house the household items that were not damaged.
This now allowed me to re think my layout and ended up with this new plan.
It is a mish mash of the Figure 8 In a Room from CTT track data base.
Its 10.5 wide x 20' long, with O48 Outers and in O-36 inner. 3 O-36 switches and 1 O-48. I have all the track and switches... but now what to do with 8 O-72 switches ![]()
Track is Fastrack.
It has a few ways to route the trains, and will run basically all the new LionChief Engines. I have a few TMCC engines. It will have an incline upto 6" leading towards the raised reverse loop.
I'll be using the MTH Fastrack Trestle set. I've used them previously and prefer them over the Lionel brand. I've shelved virtually all of my accessories, easier to do scenery than to fuss with them.
So instead, I'll put my Super Streets in. It too was dismantled for space, but back it goes, only this time in that 8' plus open section. I can wire up a building easier than an accessory ![]()
Any thoughts or otherwise are certainly welcome.






