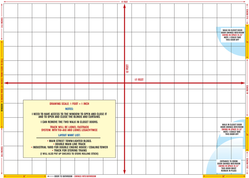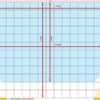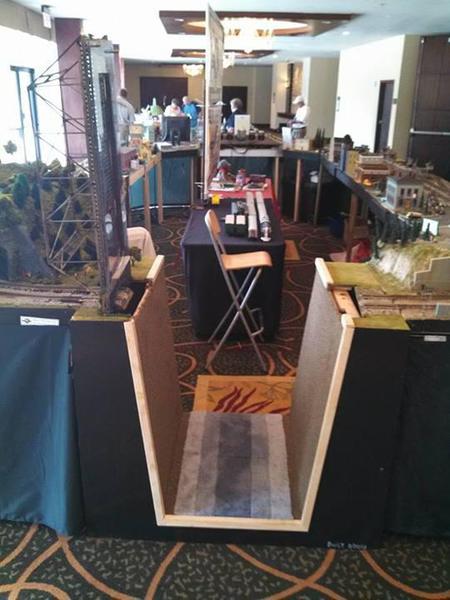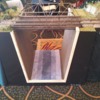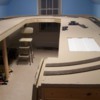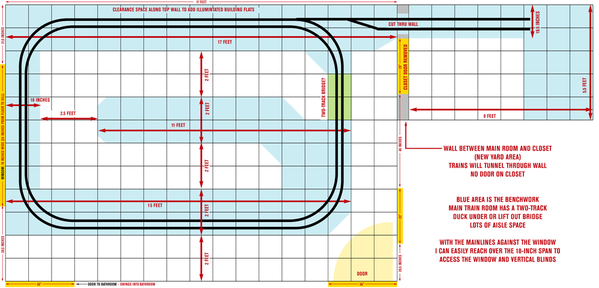I've been collecting OGR items for the past 10 years. I have FINALLY secured a dedicated train room in my new townhouse where I will soon build my first-ever layout. The train room is located in one of the upper level master bedrooms. It has two walk-in closets and its own bathroom.
The room is 17 feet long by 12 feet wide but there are a few areas that will need clearance as follows:
I have FOUR doors in the room: three swing into the train room. I can remove the doors from the walk-in closets. The main entrance door has to stay put. The fourth door leads to the bathroom, but this door (thankfully) swings into the bathroom. There is one long wall and there is a window wall. I need to be able to access the closets and open and close the entry door. I also need to be able to access the window and bathroom.
I plan to use Fastrack for the layout. I have an iMac, but when I fiddled around with RailModeller 4.1.10 it crashed frequently (my iMac is the newest model with 32 gigs of RAM and a 3 gig HD). I do not want to install Windows on my iMac in order to use PC-based layout software.
I am hoping some of the amazing OGR experts on this forum can assist me by offering some design plan suggestions for my train room.
Here are some of the items I hope to include on my layout:
1) A double mainline circuit (I prefer non-reversing loops)
2) A train yard that will include an Atlas O double engine house and Lionel Coaling Tower
3) Parking areas in the train yard for extra trains
4) A small town (Lionelville buildings, Esso Gas Station, Fire House, Ford Dealership etc.) ... whatever I can fit into a town
The benchwork will incorporate L-Girder supports and I would like to use insulating foam boards for the platform surface.
I have a supply of Lionel 072, 048 and 036 Fastrack (and some switches). I can purchase additional Fastback (060) and switches for the new layout. I plan to include MTH Pennsey block signals and bridge signals.
I will use MTH DCS TIU+AIU and Lionel 990 Legacy control systems (990 is on preorder).
Sure, I can try to accomplish developing a layout on my own, but my inexperience would work against me. I am hoping some of the great folks on this forum can help me plan a great layout. Luckily, I have the budget and the space to come up with a fun and exciting train room.
I hope to begin construction in August or September. Thank you in advance for any and all suggestions.
Your OGR friend,
Terrence
Coram, NY
My train room:
I can supply a PDF file of the above drawing:
https://www.dropbox.com/s/zwna...ainRoomGrid12x17.pdf





