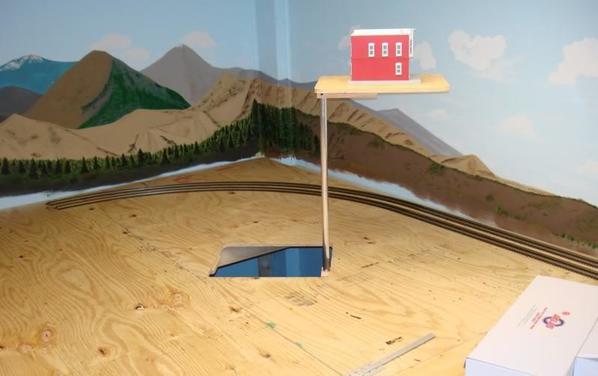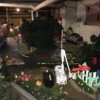Decided to start a build thread for my just-started prewar Standard Gauge layout. Thanks to all the members for help with the layout plans. I think I have it more or less the way I want it and have been getting carpet burns with the carpet testing!
I have a combination of 222 switches and 223s. Eventually, all of the switches will be 223s. I like the green colored ones and am shooting for that. As you can see the challenge of this layout is the placement against two and a partial third walls. In the center, there will be an opening or two larger hatches so everything will be with a 2 ft or so reach.
The backdrop (which I painted) will extend down the right wall, but isn't finished as yet. Controls will be on the left open side. It will feature all original Lionel accessories, including a 124 station, 300 Hellgate, 440n Signal bridge, 155 Freight Shed (or 2) and some other switch towers and buildings. No. 56 lamps will be used exclusively. I like their look. I'll update as I go. Hope to start benchwork in a month or so.
















