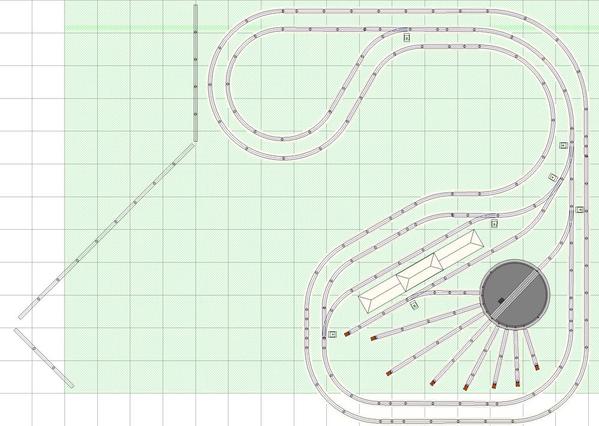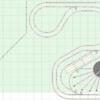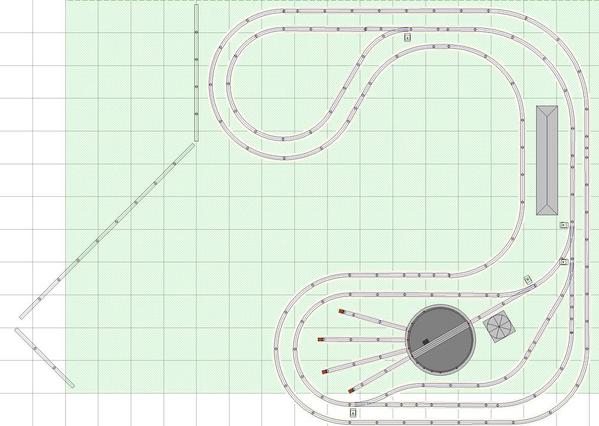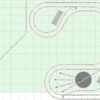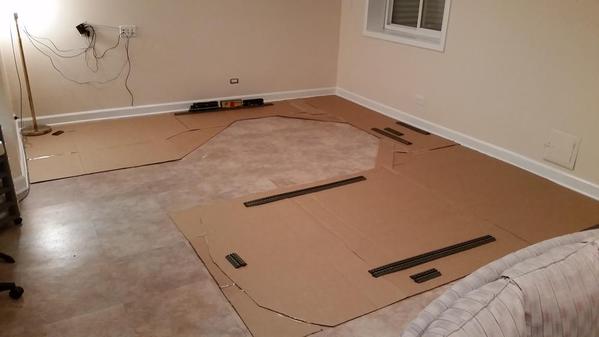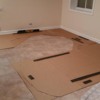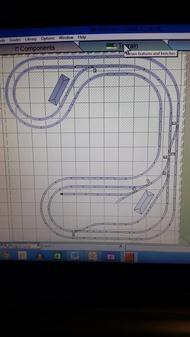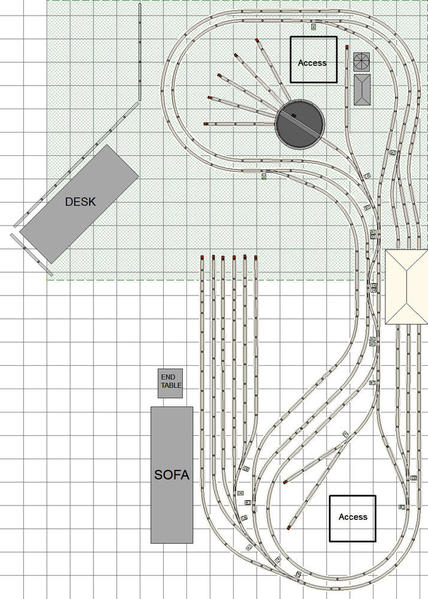Quite interesting, AFTX. I'm hoping my disc with RRT 5.1 comes tomorrow so I can pull up your ideas and respond to them with a RRT rather than just words.
As I look at the "N-S dimension" of the peninsula, I'm wondering how best to decrease this to have less real estate out of reach. Since I only have 4 locomotives maybe the idea of the RT is excessive and maybe I should wait for a down-the-road expansion of what I have. In that case maybe you and/or those who are operations minded might have a suggestion or two about turnouts or sidings that would permit me to learn a little about simple operation, like servicing from one loop to the other or whatever would fit in this space.
AFTX, in 015u I see than the inner line from edge can reverse easily. Since the DCS system lets you program a "run", including switch operations, which you can call up any time to run again, ... would it be possible to add some turnouts to the outermost main such that I could reverse direction on this as well? If it helps, as the peninsula might become a little thinner, it could extend to the east some more.
I still kind of like the idea of the "passenger station" as I have the UP passenger set and will have the Monon Line passenger train (University Run) in a month or so.
I'll just have to ignore the fact that the Monon Chicago to Louisville I think left from the old Dearborn Station in Chicago and the UP trains to LA and San Fran left I believe from Chicago's Union Station.
Looking ahead, as one gets ready to wire this baby up, would those types of wiring questions go to a different forum? Thanks again to all.





