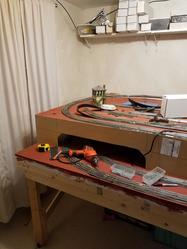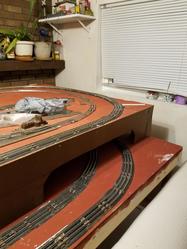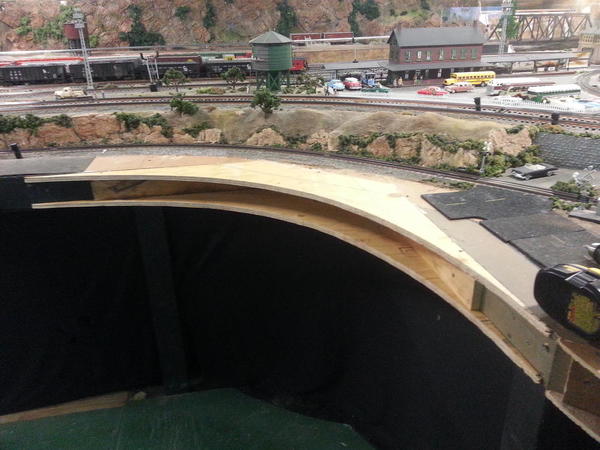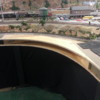
I suggest that you curve the corners where doing so will improve access, or improve viewing angles, allowing you to get closer to the trains. I am doing this with my layout built on 2" thick 4' X 8' foam sheets, which are supported by tables. This works easily for this purpose, but other construction techniques will not be as convenient, but as others have pointed out, you do lose the corner space for small accessories and such.
I also built a layout with Boy Scouts where we chopped the corners, removing a triangle. Again, improved access, and was a good idea for the small portable layout involved, making it easier to move and hold. The boys covered the foam edges with black duct tape, with imperfect results.
It is nice to be able to move around the layout more easily, and to get to the sides, extend reach in some cases, and etc.
Each situation is different, and each person's preferences will vary.













