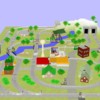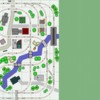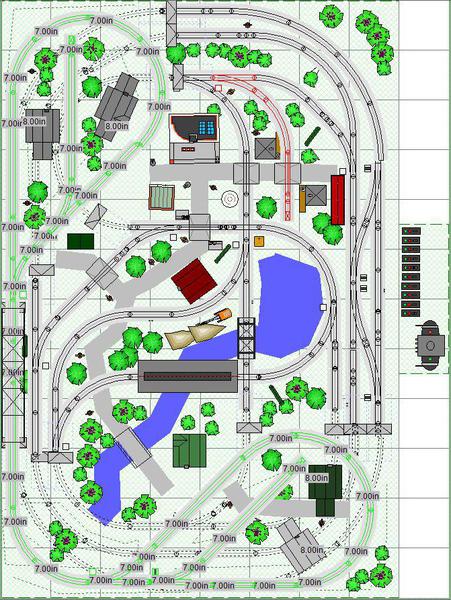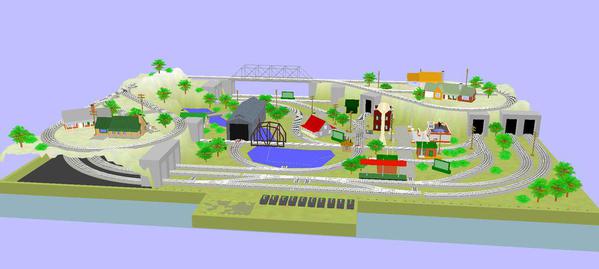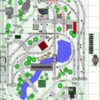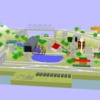Think I'm going to go with this one, as my first layout. Simple enough I think, should be entertaining for some time, and fits my 8x11 space. ![]()
All one level, all with FasTrack, remote switches, all 036 curves, simple scenery, and I've got most everything I need, which doesn't hurt a bit.
There's just enough complication to make it a challenge for me, and not so scenic as to not be able to finish it, which is the primary goal!




