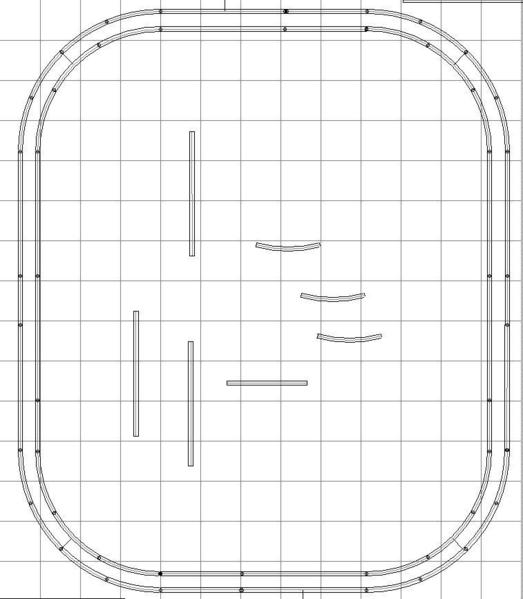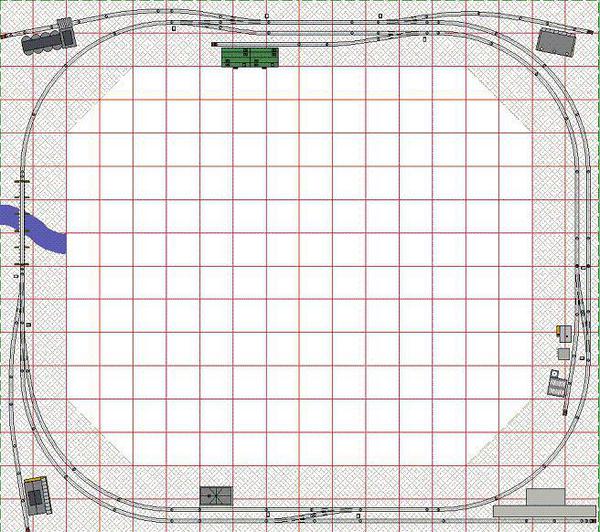Hello, back into the hobby after 30 yrs...Have purchased a lot of my trains, but now time to build the layout. I have a very large garage but can't use it all. What I can use is 15' deep by 13'wide. Also, if I was facing the garage from the outside...down the left side I can give about 14" wide by 17' long to tie into the 13'w X15'd section. Thought this could possibly be an area for a yard to back the trains into off a main line.
So, any idea's or suggestions for a layout? I've seen some of you come up with some great things for others that asked questions, thought I would let some of you help me figure this out.
Locomotives I have and need large diameter curves for are as follows:
Lionel Union Pacific Vision Big Boy #4014, Lionel Legacy AC-12 Cab Forward #4294, MTH GS-4 #4449, MTH Northern #844, MTH Challenger #3985.
Engines I have are: MTH F-7's Black Widows A-B-A, MTH E-6 A-B-A UP City of SF, MTH E-8 A-B-A SP and UP, UP Centennial #6936
I am running a lot of MTH 18" passenger cars and normal freight cars.
So, I need large diameter curves for a more realistic look and less chance for derailment. I would like to have something to include mountains as well as shoreline. Bridges and tunnel. Maybe a small city scene somewhere and a yard. I want to add coaling tower and sand towers. Diesel fueling station and water towers etc. Since several trains are Passenger oriented, maybe a station.
So, there's my wish list ... kind of..lol....any suggestions and layout schemes from the experts out there? Best track and switches to use? I'm ready to start. Thanks for any help and suggestions offered...Bob









