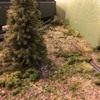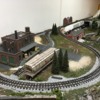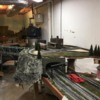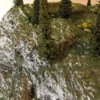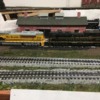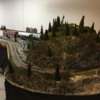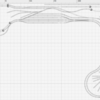Well, my wife and I are all set to move in the spring and it's time to start tearing out my first adult layout (had one as a kid). I built this in about 6 months and I'm pretty happy with what I was able to accomplish. This layout started as a small dual oval in the back corner of my basement and expanded to another 18 feet with a second level. I learned a lot from this layout and I'm taking what I've learned to my new house with a much larger space for the next layout.
I've added some track plans for the new layout. All are rough drafts for now. I'm not terribly interested in sticking to prototypical operation. I'd like a few sidings and industries, however, I want a layout that I can run at least 2 trains at the same time. I also want to have a turn table, but I don't expect to have it immediately due to cost, so I've got it set in a spot where it can be added easily at a late date. Let me know your thoughts. Thanks! - Chris






