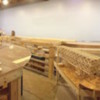Hello everyone, hope you all had a great holiday.
I spent the majority of the day tearing down our 6'x12' double oval. My son and I are new to the forum but I've been researching it for the last year.
I have a 12' x 22' Space we are looking at a max 72" curve folded dog bone with a double main line. I'm not sure what will fit inside 63"or 54", I also heard you can mix the radii to take up less real estate,but I'm not sure on that. We are running MTH DCS, both Diesel and Steam. We are using Gargraves track and a couple of their O72 switches, I will keep these for a small yard but plan on Ross for the mains.
I have tried the track plan programs but have switched to a MAC and just don't seem to have the time to teach an old dog a new trick so to speak.
We would like to be able to change direction, (Sons requests, just turned 10 two days ago) have a small yard, Large bridge, Mountains, City with passenger station.etc
With all that said, I'm overwhelmed. Any help would be greatly appreciated.
Thanks.













