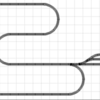Hi Tony, It looks like your room is 12 X 20, and you say there is an entry way somewhere in the top right quadrant of your illustration. Can you give a better definition of where it is, it's dimensions, and whether or not it opens in or out of the room, additionally are there any other areas of the room that you require access to, ie: windows that need to be opened or closed, closets that you require access to, a thermostat that you need to reach, and anything else that you may know of, and their locations.
What type of equipment do you run, generally do you have very large locomotives, or other large scale equipment that requires large radius turns? Do you have any equipment that needs to be incorporated? Logging, coal mines, round house, anything?
Most people can get pretty bored with going around in a circles. Large equipment requires a great deal of real estate to run and that sometimes leaves you with a big boring circle that has a few stub end sidings, and very little purpose I your railroad.
You will probably get more enjoyment out of a railroad with industries that complement each other and enough room to fit them in. You could have a coal mine, and a power plant. A logging operation, a mill, lumber yard, and a furniture factory, all different sidings that you could be delivering cars to. You could have an agricultural scene, an icing platform, and a market with a population that would need regular deliveries. A yard to bring your empty, or full cars to, and from which you could dispatch them.
This is a long winded story, but the point is do you want to run in a circle and look at your train, or do you want your railroad to have a reason for being in the first place. If you are content to run the smaller type equipment, then you can use the smaller radius track, and therefore fit more of the operational scenes, and uses into your room.
Will this be a semi permanent train room, with tables built into place? There are many good examples of train layouts on this forum, and most are always a work in progress. Once you have a plan you can build your basic route, and run trains, while a little at a time you can add your town, farm, power plant, rail yard, etc.
Let some of these guys who are really quite good at this know just what you are interested in, let them know about all the obstacles in the room and where they are, what kind of equipment you want to run ( very important, large equipment uses a large amount of space and thereby limits what you can fit into your space) and their ideas will start coming. There are very, very creative people out there who are willing to help, but you have to give them the details of the space, equipment, and what you want to do. Good luck. Rich






