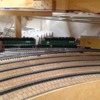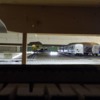I just finished a new 20' X 30' addition to our garage and am planning a new layout. I am interested in hidden yards or staging beneath the table, and would appreciate pictures and advice on building. I am planning on a U shaped table using L-girder benchwork, with the legs of the U at 7' and the connecting end at 17'. That gives me 18" around the perimeter and about 2' in the center. The U will be about 20' long.Still looking for a track plan. I have a couple from RR Track, but I'll post for help on that later.
John



















