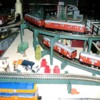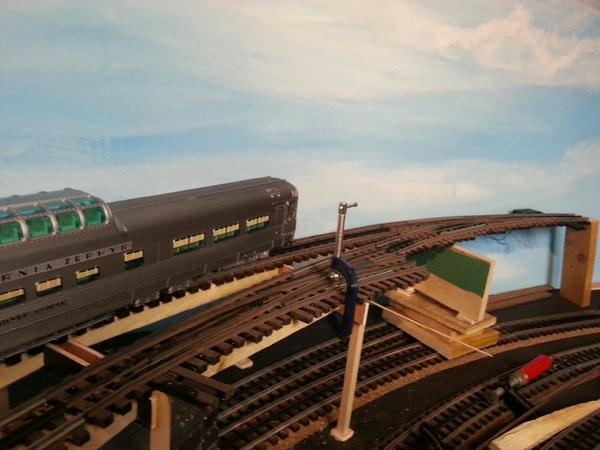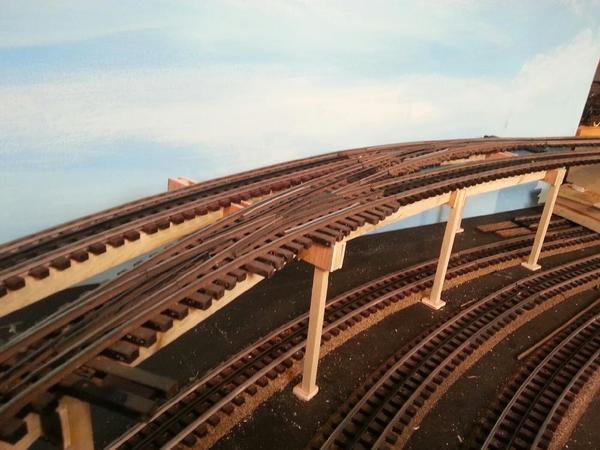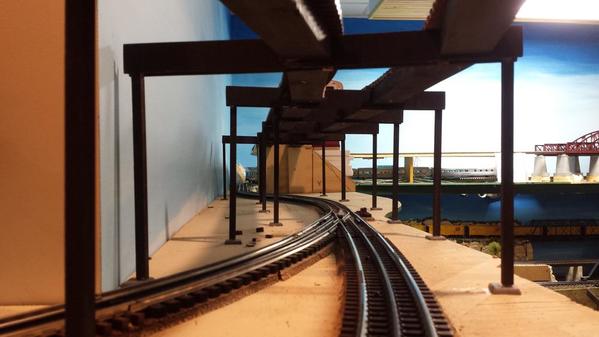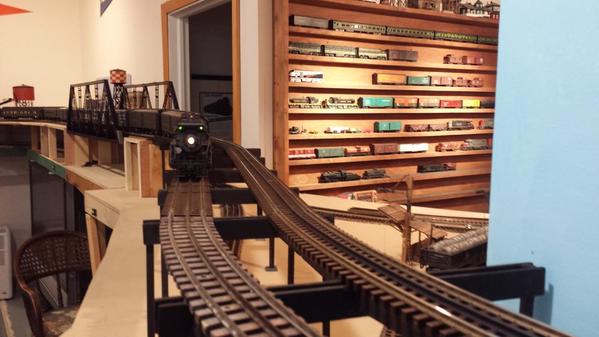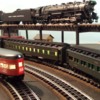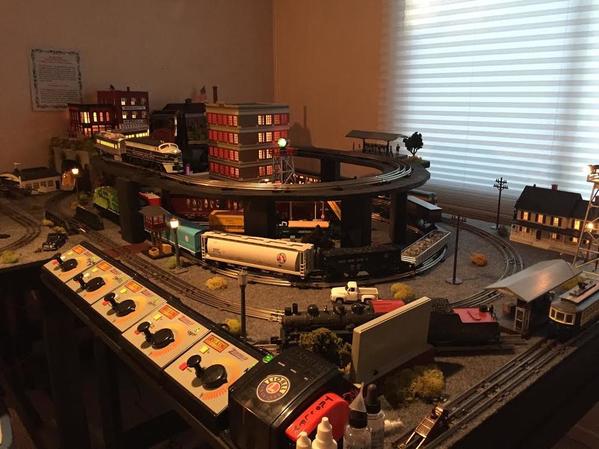I am having a hard time adding an upper level. I am using the Lionel Trestle elevated system 6-12038.
I struggled to get these trestles built. Not a great product. I used #10 screws instead of the push pins, glued the bottom trestle to the base so it does not wobble. NOTE: 1 package needed to be glued the other packager was snug when pushed into bottom base.
After playing around with it and installing the track it just did not look good. What I mean is the height now blocks buildings etc.
I have a flat layout now. Nice because you can see everything, lights, buildings, people etc.
Any thoughts? Do most NOT use trestle systems? Do most have flat table layouts?
Would love to see a few pics or videos on Upper Level Layouts. I screened You-Tube but not to much on this subject.
Thank you in advance for your time and comments!!














