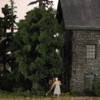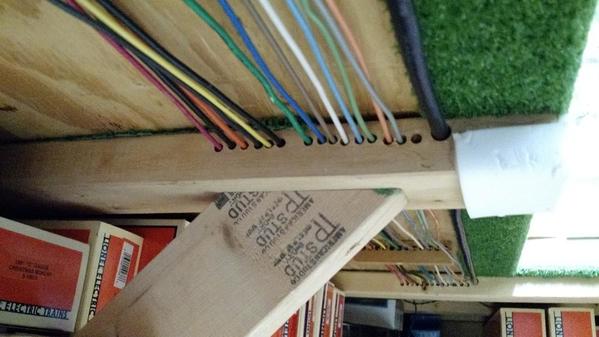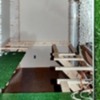To me a "permanent" layout is folly. A layout should be engineered from the ground up so that any changes can be manageable instead of traumatic. A lesson learned the hard way from my HO daze. If I ever make another "scale" layout I'll use... modular scenery.
Pete
I have to make a point of agreeing with you, Pete. My Moon Township layout has been changed several times, since its inception in 1995-96, and I have gradually shifted it all over to modular, or at the very least, with everything on base-plates for easy removal and relocation. Seams are easily crafted-over for a totally blended panorama.
For example, here is a section I did on a client's layout, not too long ago, all of it composed of modules, what I call my "Insta-Ramas." I was able to craft each scene on a workbench, comfortably, over time, and then move it into place on the available wood acreage. He and I had a good old time of it rearranging and re-configuring these completed scenes until they presented, in concert, as totally a rural vista as I could give him. However, recently, he told me he picked all of this up and is re-doing the entire layout himself, having broken down basement walls to enlarge the layout's overall square footage. He was very pleased to have had the ability to move every scene I had crafted with zero loss of ingredients, zero damage, and with full ease of creativity for him.
I'm hoping that 



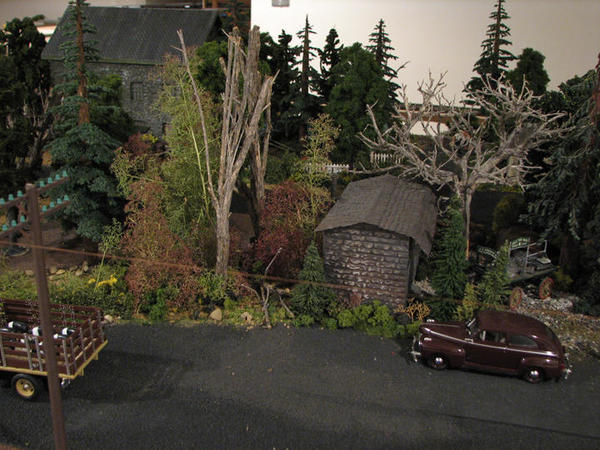
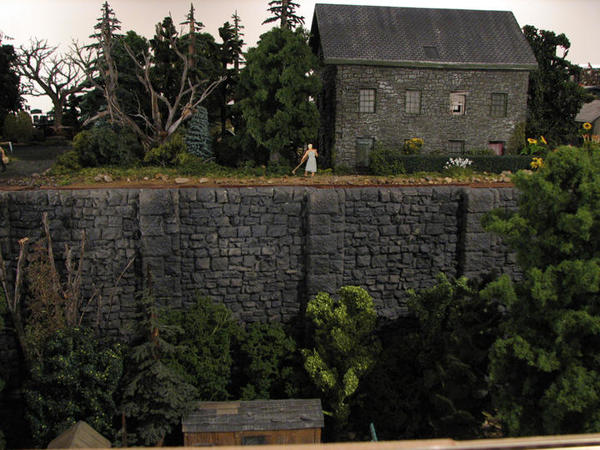
 sharing my agreement, here, with your statement, via these photos, may encourage others, and perhaps Michael, to consider this method as advantageous. It may add to the enjoyment of having a layout, one that is never quite done and is able to be modified comfortably as time goes on.
sharing my agreement, here, with your statement, via these photos, may encourage others, and perhaps Michael, to consider this method as advantageous. It may add to the enjoyment of having a layout, one that is never quite done and is able to be modified comfortably as time goes on.
FrankM.


















