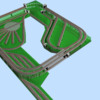Hi Folks,
I'm looking for some input on my layout design. The benchwork and plywood for the lower level are already completed and I've been running trains for a little while now with minor changes here and there. I've just completed the train shelves on the walls and am ready to build the upper level and solidify the lower level track plan.
I know that I've fit a lot into a smaller space, so this is more toy train layout (more trains than scenery). I have little kids, so the more trains we get going, the better. There is possibility for four independent tracks with this layout.
You'll notice the upper loops go "outside" the baseboard and that is because there is a 6" concrete pony wall the runs on the top and right sides of the room so I'm actually resting the upper loops on this pony wall. I've maximized the space I have, so I can't make the benchwork any larger as there are walls on the left, top and right sides, with access coming in from the bottom left.
I've also attached a version of the scarm file for those interested.
The blue line is the edge of the current benchwork. I've attached the various images with levels 1 and 2 as well as the whole layout and also the 3d renderings from scarm. I look forward to hearing your thoughts!
Thanks in advance, G










