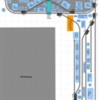Harry:
Like you, I built my L-shaped O-gauge layout on door panels; in my case, hollow core - because lightweight - then covered with green patio carpeting for some sound deadening. My 15x19 layout fits in a L-shaped addition to the house built by the previous owner (as a home office). It's a tight fit, and the perimeter aisleways aren't as wide as they should be.
A suggestion ... consider installing an UPPER LEVEL in the future. If connected to the existing LOWER LEVEL with ascending and descending ramps, you could create space up there for features you had to give up now.
ANYRAIL pix of my two levels attached for reference. That track planning software is very useful with a relatively mild learning curve.
Mike Mottler LCCA 12394






