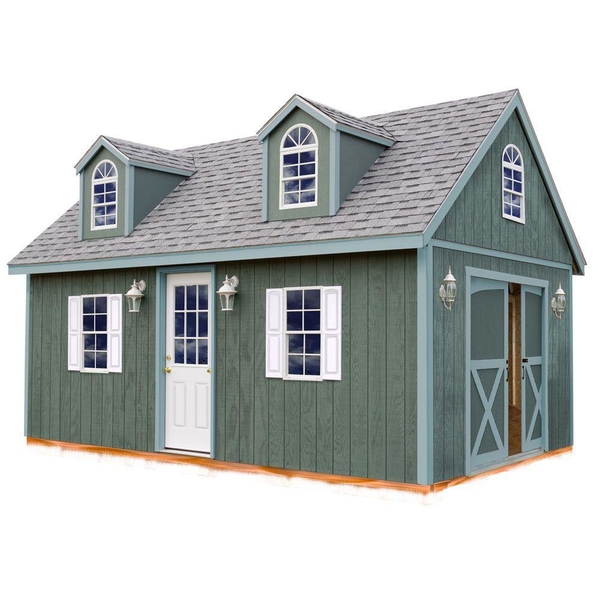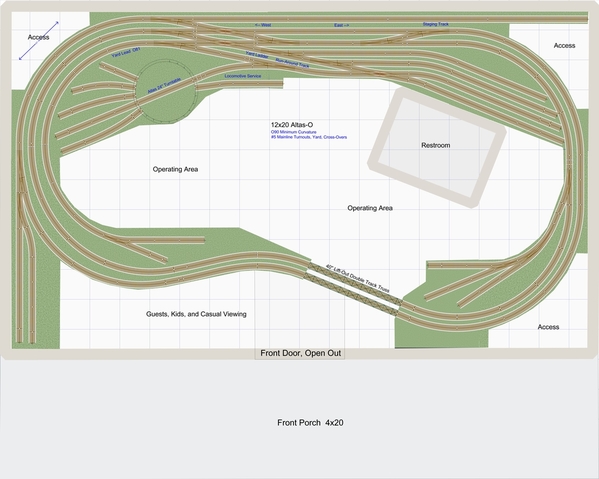No Sound
Video note: The tunnel effect is not great. I would have to edit my layout to make track sections align better with the tunnel portals. And then still cars "wink out" rather than transition.
I was playing around yesterday, and came up with this design. I have been "approved" to add a 12x20 or 12x24 train building structure adjacent to our home and parking apron. [perhaps in a couple years post retirement.] For fun I came up with this design to see what could go.
- Wide curves: O90 minimum curves, #5 mainline turnouts
- Mostly sectional, two lengths of flex
- My wants: a staging track, yard, turntable, double-track main, some industry switching
- Good access and reach so I would enjoy working on the layout, and more likely to make progress rather than put-off because of hassle
- A front viewing area for casual viewers and kids (everyone seems to want to "see" the layout, even if for only a view minutes while conversation ranges)
- Restroom included
- Will be heated and cooled (window air, electric faux fireplace), North Georgia
- Side barn-door delete, front door only
Comments, suggestions, criticisms most welcome!









