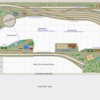Thanks to all who commented and for the 'lively' discussion!
Just to circle back around, I have abandoned my preference for an interior location for the restroom. Why: the layout has expanded inward, both Eastwick and Westham now encroach on the interior operating space, and Bailey yard as well with four yard tracks with a separate East yard lead. And of course the corner location is a more conventional location for a restroom - better for future use of the structure.
Balidas had a good idea: the computer and keyboard are now under the layout at the right, with the keyboard able to pull/slide out from under the layout. The computer monitor hangs on the East wall. Shown is an alternate location for "Eastwick a la carte", when the computer is in use, and for fun to have a second location (might make more mods to this cart in the future).
Paul's idea of just a urinal in the restroom is a possible. I will keep that idea in my "back pocket" if needed, but for now I will stay with the washbasin/commode combo to satisfy my lady visitors (and the wife!).
A re-alignment of the lead to the turntable/engine service added 1/2" to the operating area there. Re-aligning the curves of Bailey Yard with a center-rail spacing of 4.25" saved about 1" of operating area.





