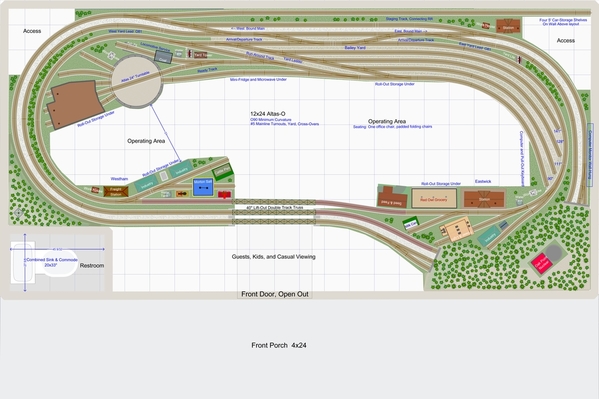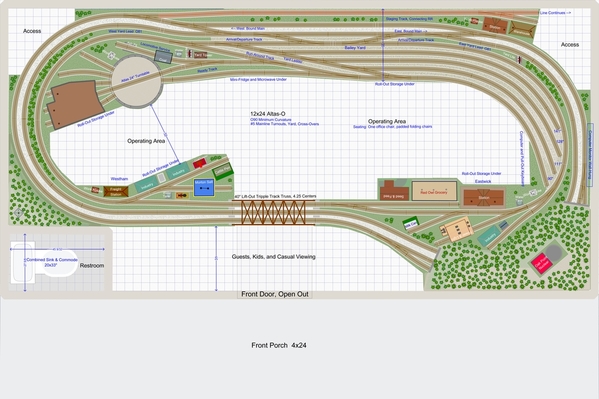Ken-Oscale posted:Greg, I also saw that possibility, but feel reluctant about it. Here is why:
- Note that we don't have to move Eastwick inward, there is sufficient room to join the circuit with a smooth O120 gentle 'S' curve.
- But we go from two towns with seven spurs, to two towns with five spurs and a new mainline loop.
- I would enjoy the new mainline loop, but unhappy about changing the towns from terminal locations to just towns along a secondary main. Maybe worthwhile though.
- I could work in another spur at Eastwick at the inside, and move the industries and station to the other side of the new spur. (two towns with six spurs). I am reluctant to cramp my operating area, its staring to get smaller, and three operators might be bumping into each other.
- I don't see an opportunity to add another spur at Westham. To be objective, this might be a reason to say "scrap the restroom" and try to add another spur at Westham along the wall as in my earlier design (not really at Westham though, as it would be on the outside main), trying not to narrow the viewing aisle.
- The access area in the NorthWest corner might be available for a spur in that direction instead, retaining the restroom, but cramping that access area.
- Perhaps I could add another spur in the NorthEast access area - that is a bigger space. Then to service, we would have to get permission to run down the connection line owned by the connecting RR. That would be an interesting operating idea.
Greg, thanks for the discussion. Further thoughts?
Ken-Oscale posted:One possible configuration related to the discussion above, seven spurs and one more industry (warehouse). I guess this is satisfactory to me, all constraints considered, gonna think about it some more. Thoughts?
I see that Eastwick becomes more interesting to service, with spurs in both directions. The crew has to use the bridge as a switch lead for this opposed direction spur.
Perhaps the station and new spur in the NorthEast deserves a town name: dunno - Bywater, then decorate the edge of the access area as a lake shore?
Hi Ken,
Some other thoughts:
Keep the rest room as it's apparent it's a given for you and that's really all that matters.
With respect to either configuration copied above - I completely understand your not wanting to connect the sidings to make a 3rd loop. I have the same scenario in my new layout. Here is one option - Heading west out of the yard on the siding to Westham which goes behind the roundhouse, you could truncate it at the end of the service track at the length of your longest engine in order to preserve the run-around track. This would force all industries to be serviced by an extended east bound siding via Eastwick. Switching across a bridge (and through tunnels) even can be found in prototype examples. Servicing all the industries through Eastwick will certainly add additional operating interest. The area from the removed westbound siding can be scenicked with trees and a hill to act as a scenic block. See the section to be removed in yellow:

You could also redesign Eastwick to add a passing siding to assist with switching from the front or rear end. This would involve moving the building in your station spot slightly forward (Seed and Feed in my redesign):

Note: I got the dimensions of the Menards buildings from their website. The milk platform is Lionel and the station is the MTH Country Passenger station. The generic industry is just random to copy your original drawing.
With respect to extending the northeast interchange track up to the Reactor I already provided my recommendation against but it's your railroad so of course include if you choose. If you choose to go with the original design I do have a suggestion: I would remove the station and industry as it probably is on the rare side to see something like that on a prototype. Along the back wall I would build a hillside with a tunnel portal to give the illusion the line goes somewhere. If you have the space to add a 3 to 4" border you can model a body of water to indicate a lake. You could even stage a small engine in the tunnel and bring it out to couple to a cut of cars and start to pull away through the tunnel. In place of the station and warehouse you could include a scenic element, such as a hobo camp.
Regards,
Greg








