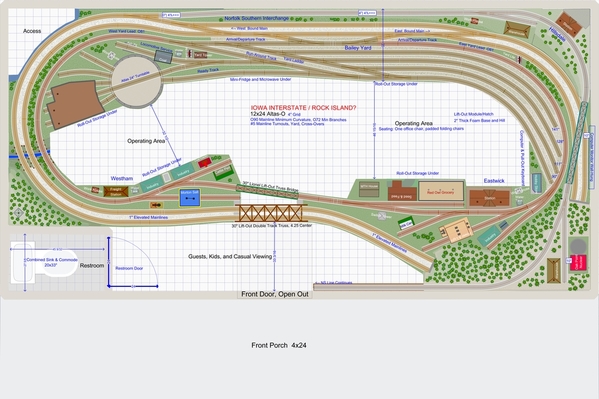This variation adds two things: additional operator and viewing space by a small amount, and adds a bit more drama:
- The push-in of the double-mains at the bottom leading to the bridge creates a very gradual curve. The secondary mainline through Westham now goes through a pair of O72 turnouts leading to the single-track lift-out bridge.
- The viewing space has been widened around the entry/door area by about 2". The operating space above both Westham and Eastwick has also been widened by about 1/2".
- The elevated NS line at the east side now comes out over the double-track mains below for a dramatic scene.
- The elevated NS around the Nuc plant is now all O72. In fact, the layout is now O72 minimum everywhere.
- The elevated NS line now runs further west to create a longer staging track and a place to add/remove cars for the connecting/staging NS in an easily accessible place.
- If the single-track truss bridge connecting the towns is removed, the original terminal intention for both towns is now recovered. Both towns can be switched without the bridge.
- The outside main passing track in the lower right has been deleted.
- This variation has an option for all lift-out bridges to use the Lionel Lift-Out Extended Truss Bridge of 30" in length. Though I could make these bridges longer with custom bridges.






