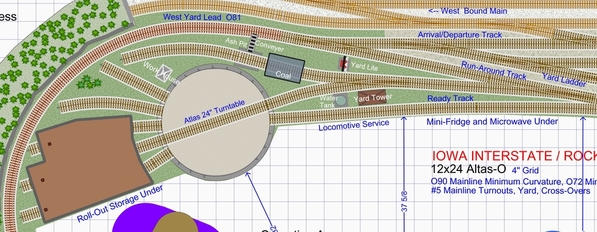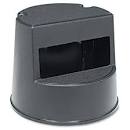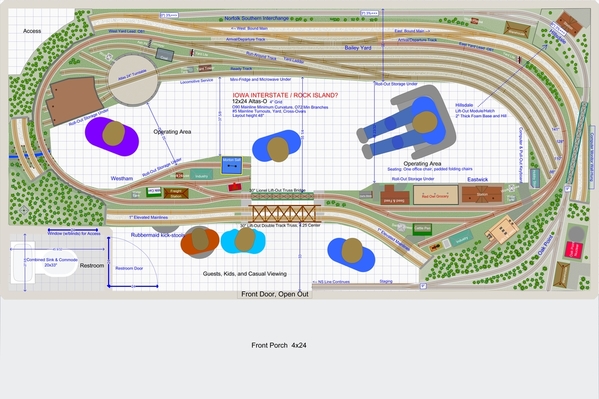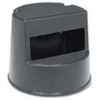Here is a close-up image of the engine terminal. You can see there is a conveyor to empty the ash pit to a waiting hopper on the yard lead.
I plan on having two of these Rubbermaid kick-stools (libraries use these). When weight is applied, the castors retract for stable stepping stool about 12" high and 16" diameter. For kid viewing, 36" high layout is recommended, with these kick-stools, the layout could go up to 48" high. These stools will fit in a recess under the front edge of the layout viewing space, to get them out of the way when not in use. I will have to figure out some kind of handrail or border that the kids can hold on to for balance.
At 48", some folks (and kids) may be able to duck-under the lift-out bridges while in place. Getting to the access areas and under the mountain at the lower right will be much easier at 48" high.
The two longest stalls within the engine house are 24", with a couple additional inches out the doors in the rear. For comparison, the Lionel LC+ Berkshire is 19" long. I have had my eye on the MTH Railking Imperial Challenger for some time now, it measures 25" long, so would fit in the stall plus the open door room at the rear. It can also "hang out" on the ready track which is 64 inches in length.










