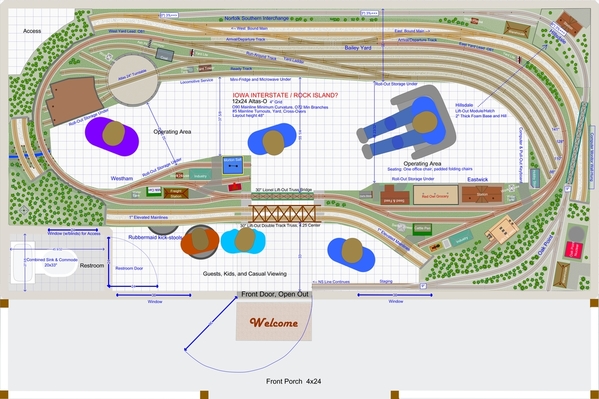A few odds&ends added. The scale of the "people" really helps to understand the size (compactness, really) of this 12x24 building. Its (only) about the size of a dining room. Without the figures, my imagination tends to exaggerate the size of my space. I would be great to build a bigger building, but this is the space that fits within our yard, easements, parking apron, and what has been discussed with "the wife". I really don't want to attempt something bigger, anyway, given my limitations. If I did "find" an extra foot or two, I would not change the layout configuration, just stretch the plan to give a larger operating space in the center.
OGR Forum Supporting Membership Required
Access to this requires an OGR Forum Supporting Membership
OGR Forum Supporting Membership

Help support this forum with an OGR Forum Supporting Membership.
You will be able to watch the videos in the INSTRUCTIONAL VIDEO FORUM!
A one-year OGR Forum Supporting Membership is only $12 per year, so sign up now!
OR
Access the ALL the OGR VIDEO FORUMS AND over 300 back issues of OGR
with a DIGITAL SUBSCRIPTION!
$12.00 per 12 Months (plus tax if applicable)





