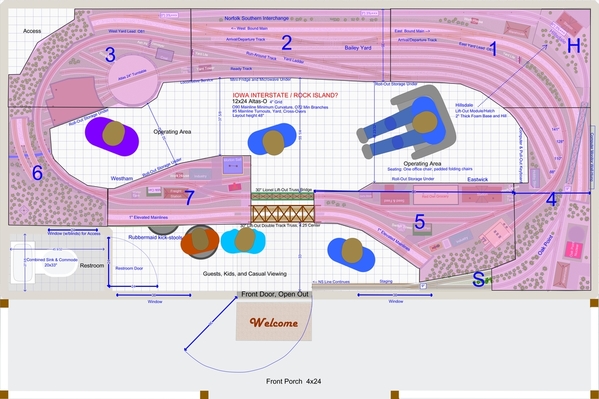- I plan to start with table/modules 1,2,3 in the back.
- Beginning with Module-3, I will lay the double-track mainline and NS connecting line (on grade) working East.
- Then rough-in the lift-out Hillsdale module.
- Then Module-4, and continue laying the mains and NS elevated. Rough-in the Oak Point mountain on Module-4.
- Then attach the shelf "S" for the elevated, and a shelf below it for the outside double-track main beneath the elevated NS. The edge of the shelf follows the NS elevated.
- Module-5 will be the only table on castors. The idea is that with the lift-out bridges removed, I can slide out Module-5 to get access to Module-4 for detailing. The double-track mains inside the mountain are sectional track and will hold their shape as I cut through them and install rail-joiners. This could be tricky, to ensure that the tracks will line up perfectly when Module-5 slides back in, both for the mains and the elevated
 . There will be four track joints joining Module-5. But if I can make this work, it will nicely solve the access problem in an convenient way. I plan to give it a try.
. There will be four track joints joining Module-5. But if I can make this work, it will nicely solve the access problem in an convenient way. I plan to give it a try. - Then modules 6 and 7 in that order.
|




|





