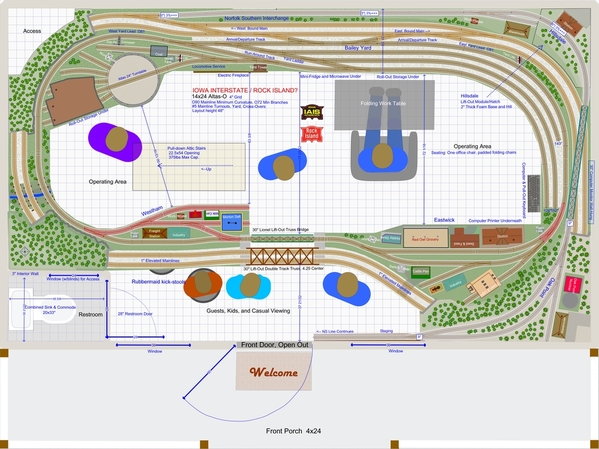Here is how a 14x24 might look with the run-arounds in both towns, with the O54 restricted sections in red. The O54/O72 curved turnout at Eastwick is the only O54 restriction from that end of the siding, the bridge end is O72.
I wonder if it adds much to operations, to think of Oak Point as an interchange/junction, and the line running past the warehouse is actually a connection to another road. So, the connection labeled NS, could actually be BNSF (as in the prototype at Rock Island/Davenport), and the new connecting road is NS. Trains then could arrive and depart the yard intended for two different directions, and trains could be imagined at the staging siding as either coming from BNSF or NS. Just an idea.






