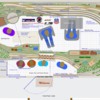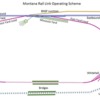I worked on extending the UP junction track into a staging track - double-ended, so that trains could originate on this track, and return to it. A locomotive can run around to either end of the visible UP Staging Track, which adds another operational element to the plan.
I also staggered the ends of the yard tracks at the far right. I thought that having the yard tracks run so close to the edge of Whitehall somewhat undermined the impression that these are two different locales. I added a stream running through the area.
I looked at the long straight BNSF connection at the top that runs closely parallel to the wall. I like the look of long straight tracks when they have terrain on either side, which this does not. So I tried adding a shallow S curve into the alignment to see if I like that better. The trains are on a 3% grade here, but this curve is very wide diameter, so hopefully will not greatly increase the drag pulling the hill.
My first starting sketch as a 12x20 = 240 square feet. I expanded the area twice, going to 14x24 = 336 square feet. An increase of 40% in area.








